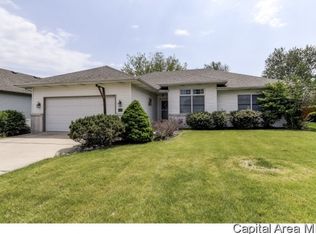Beautiful upscale home in Cobblestone, completely remodeled and ready for a nice size family. Hardwood floors, granite tops, stainless steel appliances, screened in porch, fenced back yard, finished basement, invisible fence in the front and back yards, and much more. Have to take a tour of the home to appreciate all its top end finishes. Home is ideal for family gatherings and entertaining. Home & Termite Pre-inspections - AS IS addendum with all purchase contracts.
This property is off market, which means it's not currently listed for sale or rent on Zillow. This may be different from what's available on other websites or public sources.

