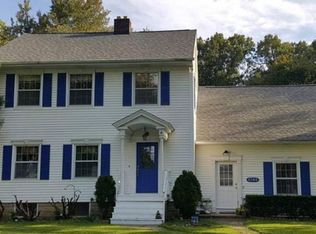Sold for $245,000
$245,000
4304 Lapeer Rd, Burton, MI 48509
3beds
1,901sqft
Single Family Residence
Built in 1938
0.68 Acres Lot
$255,400 Zestimate®
$129/sqft
$1,405 Estimated rent
Home value
$255,400
$230,000 - $283,000
$1,405/mo
Zestimate® history
Loading...
Owner options
Explore your selling options
What's special
When traditional and formal combine with charm and comfort you will discover 4304 Lapeer Rd. This home features an eat in kitchen along with beautiful cabinets, stainless appliances, granite counter tops for prepping your meals. Formal dinners can be hosted in the front room which shares space with the family room. Off the kitchen is a fire-lit living room with a picture perfect setting of wallpaper and flooring. Next, head upstairs to the bonus room which provides the ambiance of a small studio complete with another fireplace, large living space, full bathroom and plenty of closet and storage space. Attic space is a premium with full finished planking for easy mobility and extra storage. Off the back of the garage is a spacious three seasons room that overlooks the composite deck and backyard providing an ideal setting to entertain. A two car garage is attached to the home with an additional garage out back with power and its own paved driveway. Use this garage for hobbies, parking or storage. Full unfinished basement with plenty of dry storage. Home has been meticulously taken care of for many years and pride of ownership shows. Call for your showing to day as this home will not last long.
Zillow last checked: 8 hours ago
Listing updated: August 06, 2025 at 09:15pm
Listed by:
Brian Abraham 810-625-5321,
Keller Williams First
Bought with:
Michele K Papatheodore, 123319
Keller Williams First
Source: Realcomp II,MLS#: 20250026401
Facts & features
Interior
Bedrooms & bathrooms
- Bedrooms: 3
- Bathrooms: 2
- Full bathrooms: 2
Heating
- Forced Air, Natural Gas
Cooling
- Ceiling Fans, Central Air
Appliances
- Included: Dishwasher, Disposal, Dryer, Free Standing Electric Oven, Free Standing Electric Range, Free Standing Refrigerator, Microwave, Washer, Water Softener Owned
- Laundry: Electric Dryer Hookup, Laundry Room, Washer Hookup
Features
- High Speed Internet, Programmable Thermostat
- Basement: Full,Interior Entry,Unfinished
- Has fireplace: Yes
- Fireplace features: Living Room, Other Locations, Wood Burning
Interior area
- Total interior livable area: 1,901 sqft
- Finished area above ground: 1,901
Property
Parking
- Total spaces: 2
- Parking features: Two Car Garage, Assigned 2 Spaces, Attached, Direct Access, Driveway, Garage Faces Front, Garage Door Opener
- Attached garage spaces: 2
Features
- Levels: Two
- Stories: 2
- Entry location: GroundLevelwSteps
- Patio & porch: Deck, Porch
- Exterior features: Chimney Caps
- Pool features: None
- Fencing: Back Yard,Fencing Allowed
Lot
- Size: 0.68 Acres
- Dimensions: 100.00 x 300.00
- Features: Level
Details
- Additional structures: Sheds Allowed
- Parcel number: 5915552031
- Special conditions: Short Sale No,Standard
Construction
Type & style
- Home type: SingleFamily
- Architectural style: Cape Cod,Traditional
- Property subtype: Single Family Residence
Materials
- Vinyl Siding
- Foundation: Basement, Block, Sump Pump
- Roof: Metal
Condition
- New construction: No
- Year built: 1938
Utilities & green energy
- Electric: Service 100 Amp, Circuit Breakers
- Sewer: Public Sewer
- Water: Well
- Utilities for property: Above Ground Utilities
Community & neighborhood
Security
- Security features: Security System Owned, Smoke Detectors
Location
- Region: Burton
- Subdivision: SUBURBAN HOMESITES
Other
Other facts
- Listing agreement: Exclusive Right To Sell
- Listing terms: Cash,Conventional,FHA,Va Loan
Price history
| Date | Event | Price |
|---|---|---|
| 5/28/2025 | Sold | $245,000-2%$129/sqft |
Source: | ||
| 5/12/2025 | Pending sale | $249,900$131/sqft |
Source: | ||
| 4/29/2025 | Contingent | $249,900$131/sqft |
Source: | ||
| 4/26/2025 | Listed for sale | $249,900$131/sqft |
Source: | ||
Public tax history
| Year | Property taxes | Tax assessment |
|---|---|---|
| 2024 | $2,171 | $92,200 +31.2% |
| 2023 | -- | $70,300 +0.7% |
| 2022 | -- | $69,800 +15.9% |
Find assessor info on the county website
Neighborhood: 48509
Nearby schools
GreatSchools rating
- 6/10Barhitte Elementary SchoolGrades: PK-5Distance: 1.6 mi
- 3/10Bentley Junior High SchoolGrades: 6-8Distance: 1.8 mi
- 6/10Bentley Senior High SchoolGrades: 9-12Distance: 1.8 mi
Get a cash offer in 3 minutes
Find out how much your home could sell for in as little as 3 minutes with a no-obligation cash offer.
Estimated market value$255,400
Get a cash offer in 3 minutes
Find out how much your home could sell for in as little as 3 minutes with a no-obligation cash offer.
Estimated market value
$255,400
