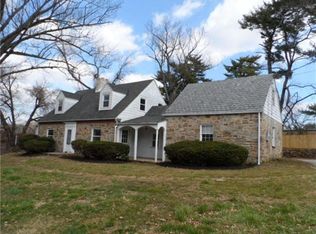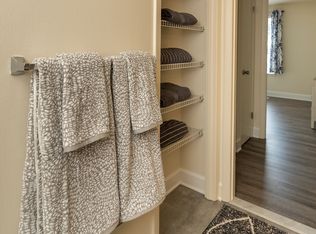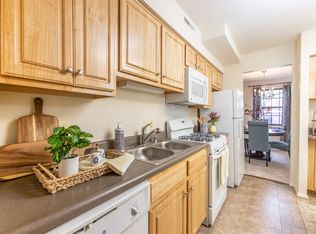Sold for $430,000
$430,000
4304 Old Court Rd, Baltimore, MD 21208
3beds
2,838sqft
Single Family Residence
Built in 1953
0.52 Acres Lot
$432,700 Zestimate®
$152/sqft
$3,287 Estimated rent
Home value
$432,700
$398,000 - $472,000
$3,287/mo
Zestimate® history
Loading...
Owner options
Explore your selling options
What's special
The current photos are from when sellers bought the property. Current photos up on Tuesday , October 7th. Completely Renovated 2017 including lower level with a full bath. Beautiful Open Floor Plan. Everything has been done for you. Move right in. Partial List of New Items... Kitchen, Bathrooms, Hardwood Floors, Anderson Windows, Roof, AC, Electrical, Plumbing, All Doors. Beautiful sunroom. Oversized two car garage for buyers who need extra storage! Extra parking spaces driveway. Convenient Location. Over 1/2 Acre Lot. Old Court Rd. to Greenwood, to Left on "Old" Old Court. Contingent on finding home of choice.
Zillow last checked: 8 hours ago
Listing updated: December 22, 2025 at 12:11pm
Listed by:
Lynn Brooker 301-980-3772,
Coldwell Banker Realty
Bought with:
Steve Kuzma, 29833
Weichert, Realtors - Diana Realty
Source: Bright MLS,MLS#: MDBC2139716
Facts & features
Interior
Bedrooms & bathrooms
- Bedrooms: 3
- Bathrooms: 3
- Full bathrooms: 3
Primary bedroom
- Features: Flooring - Carpet
- Level: Upper
- Area: 208 Square Feet
- Dimensions: 16 X 13
Bedroom 2
- Features: Flooring - Carpet
- Level: Upper
- Area: 140 Square Feet
- Dimensions: 14 X 10
Bedroom 3
- Features: Flooring - Carpet
- Level: Upper
- Area: 187 Square Feet
- Dimensions: 17 X 11
Basement
- Features: Flooring - Concrete
- Level: Lower
- Area: 624 Square Feet
- Dimensions: 26 X 24
Dining room
- Features: Flooring - HardWood
- Level: Main
- Area: 143 Square Feet
- Dimensions: 13 X 11
Kitchen
- Features: Flooring - HardWood
- Level: Main
- Area: 180 Square Feet
- Dimensions: 18 X 10
Living room
- Features: Flooring - HardWood, Fireplace - Wood Burning
- Level: Main
- Area: 308 Square Feet
- Dimensions: 22 X 14
Other
- Features: Flooring - HardWood
- Level: Main
- Area: 140 Square Feet
- Dimensions: 14 X 10
Heating
- Forced Air, Natural Gas
Cooling
- Central Air, Electric
Appliances
- Included: Dishwasher, Disposal, Ice Maker, Microwave, Oven/Range - Gas, Refrigerator, Tankless Water Heater
- Laundry: Washer/Dryer Hookups Only
Features
- Kitchen Island, Primary Bath(s), Upgraded Countertops, Open Floorplan
- Flooring: Engineered Wood, Carpet, Wood
- Basement: Other
- Number of fireplaces: 1
- Fireplace features: Equipment, Screen, Wood Burning
Interior area
- Total structure area: 4,676
- Total interior livable area: 2,838 sqft
- Finished area above ground: 1,838
- Finished area below ground: 1,000
Property
Parking
- Total spaces: 6
- Parking features: Garage Faces Front, Garage Door Opener, Oversized, Asphalt, Off Street, Attached
- Attached garage spaces: 2
- Has uncovered spaces: Yes
- Details: Garage Sqft: 840
Accessibility
- Accessibility features: None
Features
- Levels: Three
- Stories: 3
- Pool features: None
Lot
- Size: 0.52 Acres
- Dimensions: 1.00 x
Details
- Additional structures: Above Grade, Below Grade
- Parcel number: 04030312060050
- Zoning: RESIDENTIAL
- Special conditions: Standard
Construction
Type & style
- Home type: SingleFamily
- Architectural style: Raised Ranch/Rambler,Ranch/Rambler
- Property subtype: Single Family Residence
Materials
- Brick
- Foundation: Block
- Roof: Asphalt
Condition
- Very Good
- New construction: No
- Year built: 1953
- Major remodel year: 2017
Utilities & green energy
- Sewer: Public Sewer
- Water: Public
Green energy
- Energy efficient items: Appliances
Community & neighborhood
Location
- Region: Baltimore
- Subdivision: Pikesville
Other
Other facts
- Listing agreement: Exclusive Right To Sell
- Listing terms: Cash,Conventional,1031 Exchange,FHA,VA Loan
- Ownership: Fee Simple
Price history
| Date | Event | Price |
|---|---|---|
| 10/31/2025 | Sold | $430,000+2.4%$152/sqft |
Source: | ||
| 10/20/2025 | Pending sale | $420,000$148/sqft |
Source: | ||
| 10/5/2025 | Contingent | $420,000$148/sqft |
Source: | ||
| 10/4/2025 | Listed for sale | $420,000+40%$148/sqft |
Source: | ||
| 9/22/2017 | Sold | $300,000-2.9%$106/sqft |
Source: Public Record Report a problem | ||
Public tax history
| Year | Property taxes | Tax assessment |
|---|---|---|
| 2025 | $5,267 +42.9% | $326,300 +7.3% |
| 2024 | $3,686 +7.9% | $304,100 +7.9% |
| 2023 | $3,417 +8.5% | $281,900 +8.5% |
Find assessor info on the county website
Neighborhood: 21208
Nearby schools
GreatSchools rating
- 4/10Bedford Elementary SchoolGrades: 1-5Distance: 1.1 mi
- 3/10Pikesville Middle SchoolGrades: 6-8Distance: 1.9 mi
- 5/10Pikesville High SchoolGrades: 9-12Distance: 2.3 mi
Schools provided by the listing agent
- High: Pikesville
- District: Baltimore County Public Schools
Source: Bright MLS. This data may not be complete. We recommend contacting the local school district to confirm school assignments for this home.
Get a cash offer in 3 minutes
Find out how much your home could sell for in as little as 3 minutes with a no-obligation cash offer.
Estimated market value$432,700
Get a cash offer in 3 minutes
Find out how much your home could sell for in as little as 3 minutes with a no-obligation cash offer.
Estimated market value
$432,700


