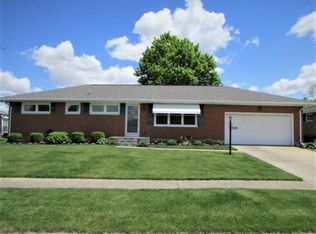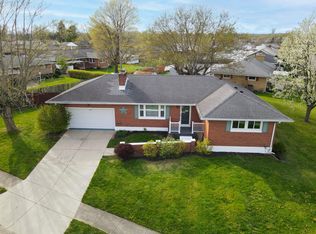Sold for $268,500
$268,500
4304 Reno Rd, Springfield, OH 45503
3beds
2,280sqft
Single Family Residence
Built in 1966
0.27 Acres Lot
$291,100 Zestimate®
$118/sqft
$1,677 Estimated rent
Home value
$291,100
$274,000 - $309,000
$1,677/mo
Zestimate® history
Loading...
Owner options
Explore your selling options
What's special
This is just a rare and lovely find. It is one of the biggest floorplans found in Northridge with 2280 Sq. ft plus a full mostly finished basement! The sellers loved this home for approximately 48 years. This very elegant home welcomes you into the foyer with a beautiful Herringbone patterned Parquet floor. It has a huge primary bedroom with a full attached bath and vanity area. The grand living room has a new and large bay window replaced in 2023. There is a formal dining room just off the kitchen and overlooking the living room, the home is loaded with natural lighting. The kitchen is centered between the dining room and the sizable and comfortable family room. There is a wood-burning fireplace tucked into a brick wall and framed to one side with built-in wood shelving. Sliding doors open to the very private backyard. There is a first-floor laundry! The full basement spans the length of the house. Additionally, the basement boasts a wet bar, a bedroom, and a full bath with a step-in shower. The roof is new within the last 5 years with new flashing and a rebuilt chimney. The seller is also providing a 1-year Homeowner's Warranty.
Zillow last checked: 8 hours ago
Listing updated: October 01, 2024 at 01:58pm
Listed by:
Lisa Smedley 937-408-7888,
Home City Real Estate
Bought with:
Alva L Fulk, 0000267155
Real Estate II Inc.
Source: DABR MLS,MLS#: 918732 Originating MLS: Dayton Area Board of REALTORS
Originating MLS: Dayton Area Board of REALTORS
Facts & features
Interior
Bedrooms & bathrooms
- Bedrooms: 3
- Bathrooms: 2
- Full bathrooms: 2
- Main level bathrooms: 2
Bedroom
- Level: Main
- Dimensions: 19 x 20
Bedroom
- Level: Main
- Dimensions: 11 x 12
Bedroom
- Level: Main
- Dimensions: 13 x 11
Dining room
- Level: Main
- Dimensions: 13 x 12
Family room
- Level: Main
- Dimensions: 15 x 20
Kitchen
- Level: Main
- Dimensions: 14 x 12
Living room
- Level: Main
- Dimensions: 21 x 16
Heating
- Heat Pump
Cooling
- Central Air
Appliances
- Included: Dryer, Dishwasher, Disposal, Microwave, Range, Refrigerator, Washer
Features
- Windows: Bay Window(s)
- Basement: Full,Finished
Interior area
- Total structure area: 2,280
- Total interior livable area: 2,280 sqft
Property
Parking
- Total spaces: 2
- Parking features: Attached, Garage, Two Car Garage
- Attached garage spaces: 2
Features
- Levels: One
- Stories: 1
- Patio & porch: Patio, Porch
- Exterior features: Fence, Porch, Patio
Lot
- Size: 0.27 Acres
- Dimensions: 97 x 120
Details
- Parcel number: 2200300021302017
- Zoning: Residential
- Zoning description: Residential
Construction
Type & style
- Home type: SingleFamily
- Property subtype: Single Family Residence
Materials
- Brick
Condition
- Year built: 1966
Utilities & green energy
- Water: Public
- Utilities for property: Natural Gas Available, Sewer Available, Water Available
Community & neighborhood
Location
- Region: Springfield
- Subdivision: Northridge Sub
Other
Other facts
- Listing terms: Conventional,FHA,VA Loan
Price history
| Date | Event | Price |
|---|---|---|
| 9/30/2024 | Sold | $268,500+0.2%$118/sqft |
Source: | ||
| 9/3/2024 | Pending sale | $268,000$118/sqft |
Source: | ||
| 8/30/2024 | Listed for sale | $268,000$118/sqft |
Source: | ||
Public tax history
| Year | Property taxes | Tax assessment |
|---|---|---|
| 2024 | $2,760 +2.4% | $72,920 |
| 2023 | $2,696 -1% | $72,920 |
| 2022 | $2,724 +16% | $72,920 +31.1% |
Find assessor info on the county website
Neighborhood: Northridge
Nearby schools
GreatSchools rating
- 4/10Northridge Elementary SchoolGrades: K-5Distance: 0.3 mi
- NANorthridge Middle SchoolGrades: 6-8Distance: 0.3 mi
- 5/10Kenton Ridge High SchoolGrades: 9-12Distance: 0.3 mi
Schools provided by the listing agent
- District: Northeastern
Source: DABR MLS. This data may not be complete. We recommend contacting the local school district to confirm school assignments for this home.
Get pre-qualified for a loan
At Zillow Home Loans, we can pre-qualify you in as little as 5 minutes with no impact to your credit score.An equal housing lender. NMLS #10287.
Sell for more on Zillow
Get a Zillow Showcase℠ listing at no additional cost and you could sell for .
$291,100
2% more+$5,822
With Zillow Showcase(estimated)$296,922

