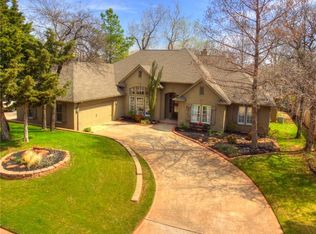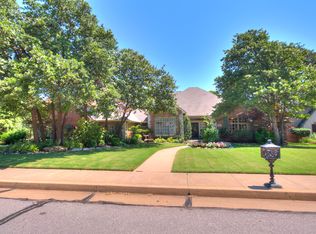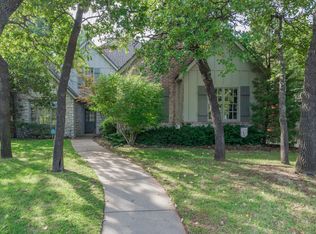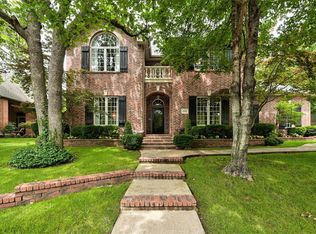Sold for $484,900
$484,900
4304 Riders Mark, Edmond, OK 73025
4beds
2,785sqft
Single Family Residence
Built in 1991
10,798.52 Square Feet Lot
$485,400 Zestimate®
$174/sqft
$2,959 Estimated rent
Home value
$485,400
$461,000 - $510,000
$2,959/mo
Zestimate® history
Loading...
Owner options
Explore your selling options
What's special
Experience luxurious French-style living in this beautifully maintained 4-bedroom, 3.5-bath home in Edmond. Nestled in a quiet, family-friendly neighborhood with top-rated schools, this spacious home features an open floor plan ideal for entertaining or cozy family gatherings.
The chef’s kitchen boasts premium stainless steel appliances, including a GE Profile double oven and Samsung dishwasher. The master suite is a private retreat with heated tile floors, towel warmers, and a spa-like bath featuring a large jetted soaking tub.
Step outside to your personal oasis—a sparkling saltwater pool with a cooling system, perfect for year-round enjoyment. Recent updates include a 50-year roof, modern HVAC, and an 8-ft privacy fence for added peace of mind.
Just minutes from top employers and vibrant OKC nightlife, this home offers the perfect balance of comfort, convenience, and luxury. Don’t miss your chance to own this Edmond gem—schedule your tour today!
Zillow last checked: 8 hours ago
Listing updated: September 25, 2025 at 08:01pm
Listed by:
Jarrett Carter 405-613-9333,
ERA Courtyard Real Estate
Bought with:
Wyleigh L Willingham, 156837
Milk and Honey Realty LLC
Source: MLSOK/OKCMAR,MLS#: 1175386
Facts & features
Interior
Bedrooms & bathrooms
- Bedrooms: 4
- Bathrooms: 4
- Full bathrooms: 3
- 1/2 bathrooms: 1
Heating
- Central
Cooling
- Has cooling: Yes
Appliances
- Included: Dishwasher, Disposal, Electric Oven, Double Oven, Built-In Electric Range
- Laundry: Laundry Room
Features
- Ceiling Fan(s), Combo Woodwork
- Flooring: Brick, Carpet, Tile, Wood
- Windows: Window Treatments
- Number of fireplaces: 1
- Fireplace features: Gas Log
Interior area
- Total structure area: 2,785
- Total interior livable area: 2,785 sqft
Property
Parking
- Total spaces: 3
- Parking features: Concrete
- Garage spaces: 3
Features
- Levels: One
- Stories: 1
- Patio & porch: Deck, Patio
- Exterior features: Wet Bar
- Has private pool: Yes
- Pool features: Gunite/Concrete, Outdoor Pool, Pool Cover, Salt Water, Tile
- Has spa: Yes
- Spa features: Bath
- Fencing: Wood
Lot
- Size: 10,798 sqft
- Features: Interior Lot
Details
- Parcel number: 4304NONERidersMark73025
- Special conditions: None,Kickout Clause
Construction
Type & style
- Home type: SingleFamily
- Architectural style: French
- Property subtype: Single Family Residence
Materials
- Brick
- Foundation: Slab
- Roof: Composition
Condition
- Year built: 1991
Utilities & green energy
- Utilities for property: Cable Available, High Speed Internet, Public
Community & neighborhood
Location
- Region: Edmond
HOA & financial
HOA
- Has HOA: Yes
- HOA fee: $800 annually
- Services included: Greenbelt, Common Area Maintenance, Pool
Price history
| Date | Event | Price |
|---|---|---|
| 9/25/2025 | Sold | $484,900$174/sqft |
Source: | ||
| 8/4/2025 | Pending sale | $484,900$174/sqft |
Source: | ||
| 7/11/2025 | Price change | $484,900-0.5%$174/sqft |
Source: | ||
| 6/26/2025 | Price change | $487,400-0.5%$175/sqft |
Source: | ||
| 6/20/2025 | Price change | $489,900-1.6%$176/sqft |
Source: | ||
Public tax history
| Year | Property taxes | Tax assessment |
|---|---|---|
| 2024 | $4,355 +3.9% | $42,464 +3% |
| 2023 | $4,193 +2.7% | $41,227 +3% |
| 2022 | $4,084 +3.6% | $40,026 +3% |
Find assessor info on the county website
Neighborhood: Oak Tree Park
Nearby schools
GreatSchools rating
- 9/10Cross Timbers Elementary SchoolGrades: PK-5Distance: 0.6 mi
- 7/10Cheyenne Middle SchoolGrades: 6-8Distance: 1.1 mi
- 10/10North High SchoolGrades: 9-12Distance: 2.3 mi
Schools provided by the listing agent
- Elementary: Centennial ES
- Middle: Cheyenne MS
- High: North HS
Source: MLSOK/OKCMAR. This data may not be complete. We recommend contacting the local school district to confirm school assignments for this home.
Get a cash offer in 3 minutes
Find out how much your home could sell for in as little as 3 minutes with a no-obligation cash offer.
Estimated market value$485,400
Get a cash offer in 3 minutes
Find out how much your home could sell for in as little as 3 minutes with a no-obligation cash offer.
Estimated market value
$485,400



