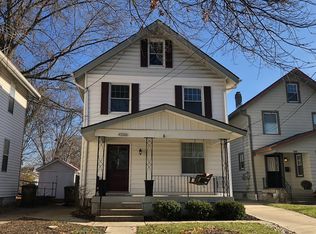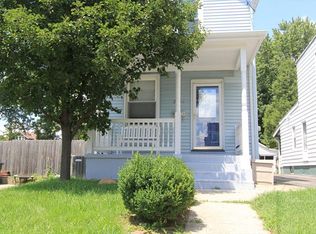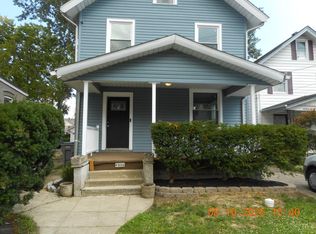Sold for $382,500
$382,500
4304 Smith Rd, Cincinnati, OH 45212
4beds
2,119sqft
Single Family Residence
Built in 1909
4,704.48 Square Feet Lot
$395,100 Zestimate®
$181/sqft
$2,293 Estimated rent
Home value
$395,100
$360,000 - $431,000
$2,293/mo
Zestimate® history
Loading...
Owner options
Explore your selling options
What's special
Spacious 3 story 4bd/3ba home in a location that can't be beat! Tons of modern updates including 1st floor laundry/mud room and half bath, sun room with new custom made bench seat cushions, primary bedroom with roomy ensuite bath featuring a double shower with bench and a large walk in closet. Outside you will enjoy the large privacy fenced in backyard with gated parking pad/patio and a walkout deck for entertaining. Covered front porch entrance and decorated window boxes to welcome you home. 3rd floor bedroom includes a huge walk in closet that could be used as another flex room and the full basement is perfect for storage. Walking distance to Rookwood shopping and dining, Factory 52 and quick access to the highway. Washer/dryer included!
Zillow last checked: 8 hours ago
Listing updated: July 15, 2025 at 12:28pm
Listed by:
Hillary Justice 513-602-1715,
Coldwell Banker Realty 513-321-9944
Bought with:
Andrew M. Hersey, 2014004892
Fiv Realty Co Ohio LLC
Source: Cincy MLS,MLS#: 1841738 Originating MLS: Cincinnati Area Multiple Listing Service
Originating MLS: Cincinnati Area Multiple Listing Service

Facts & features
Interior
Bedrooms & bathrooms
- Bedrooms: 4
- Bathrooms: 3
- Full bathrooms: 2
- 1/2 bathrooms: 1
Primary bedroom
- Features: Bath Adjoins, Walk-In Closet(s), Window Treatment, Wood Floor
- Level: Second
- Area: 165
- Dimensions: 15 x 11
Bedroom 2
- Level: Second
- Area: 165
- Dimensions: 15 x 11
Bedroom 3
- Level: Second
- Area: 72
- Dimensions: 9 x 8
Bedroom 4
- Level: Third
- Area: 210
- Dimensions: 21 x 10
Bedroom 5
- Area: 0
- Dimensions: 0 x 0
Primary bathroom
- Features: Built-In Shower Seat, Double Shower, Tile Floor, Window Treatment, Marb/Gran/Slate
Bathroom 1
- Features: Full
- Level: Second
Bathroom 2
- Features: Full
- Level: Second
Bathroom 3
- Features: Partial
- Level: First
Dining room
- Features: Chandelier
- Level: First
- Area: 154
- Dimensions: 14 x 11
Family room
- Area: 0
- Dimensions: 0 x 0
Kitchen
- Features: Pantry, Counter Bar, Galley, Walkout, Window Treatment, Wood Cabinets, Wood Floor, Marble/Granite/Slate
- Area: 117
- Dimensions: 13 x 9
Living room
- Features: Fireplace, Window Treatment
- Area: 91
- Dimensions: 13 x 7
Office
- Features: Other
- Level: First
- Area: 70
- Dimensions: 10 x 7
Heating
- Forced Air, Gas
Cooling
- Central Air
Appliances
- Included: Dishwasher, Dryer, Disposal, Oven/Range, Refrigerator, Washer, Gas Water Heater
Features
- High Ceilings, Natural Woodwork, Ceiling Fan(s), Recessed Lighting
- Doors: Multi Panel Doors
- Windows: Double Hung, Vinyl
- Basement: Full,Concrete,Glass Blk Wind
- Attic: Storage
- Number of fireplaces: 1
- Fireplace features: Ceramic, Inoperable, Living Room
Interior area
- Total structure area: 2,119
- Total interior livable area: 2,119 sqft
Property
Parking
- Parking features: On Street, Driveway
- Has uncovered spaces: Yes
Features
- Stories: 3
- Patio & porch: Deck, Patio, Porch
- Fencing: Metal,Privacy,Wood
Lot
- Size: 4,704 sqft
- Features: Less than .5 Acre, Busline Near
Details
- Parcel number: 6510030029900
Construction
Type & style
- Home type: SingleFamily
- Architectural style: Other
- Property subtype: Single Family Residence
Materials
- Aluminum Siding
- Foundation: Stone
- Roof: Shingle
Condition
- New construction: No
- Year built: 1909
Utilities & green energy
- Gas: Natural
- Sewer: Public Sewer
- Water: Public
Community & neighborhood
Security
- Security features: Smoke Alarm
Location
- Region: Cincinnati
HOA & financial
HOA
- Has HOA: No
Other
Other facts
- Listing terms: No Special Financing,Conventional
Price history
| Date | Event | Price |
|---|---|---|
| 7/14/2025 | Sold | $382,500+2%$181/sqft |
Source: | ||
| 6/20/2025 | Pending sale | $375,000$177/sqft |
Source: | ||
| 6/6/2025 | Price change | $375,000-6.2%$177/sqft |
Source: | ||
| 5/22/2025 | Listed for sale | $399,900+18%$189/sqft |
Source: | ||
| 12/21/2022 | Sold | $339,000$160/sqft |
Source: | ||
Public tax history
| Year | Property taxes | Tax assessment |
|---|---|---|
| 2024 | $5,946 -2.6% | $118,650 |
| 2023 | $6,107 +22.2% | $118,650 +45.5% |
| 2022 | $4,998 +2.3% | $81,550 |
Find assessor info on the county website
Neighborhood: 45212
Nearby schools
GreatSchools rating
- 5/10Sharpsburg Primary SchoolGrades: PK-5Distance: 0.2 mi
- 6/10Norwood Middle SchoolGrades: 6-8Distance: 0.8 mi
- 5/10Norwood High SchoolGrades: 9-12Distance: 0.8 mi
Get a cash offer in 3 minutes
Find out how much your home could sell for in as little as 3 minutes with a no-obligation cash offer.
Estimated market value$395,100
Get a cash offer in 3 minutes
Find out how much your home could sell for in as little as 3 minutes with a no-obligation cash offer.
Estimated market value
$395,100


