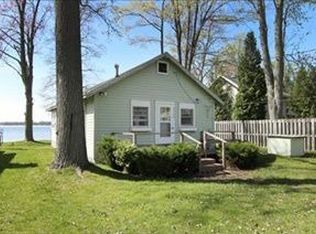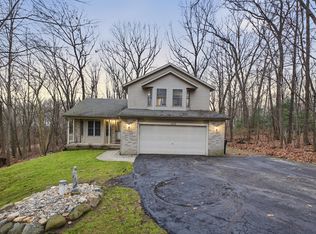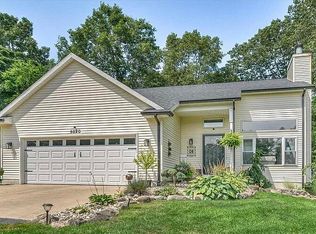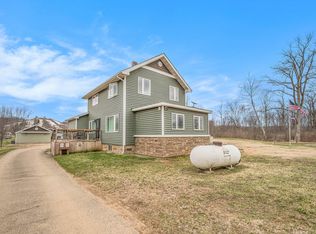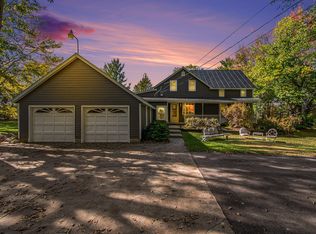Don't miss this rare opportunity to own a beautifully maintained, year-round turnkey property on the highly sought-after Gun Lake!
Situated on a prime sand-bottom location, this home offers incredible panoramic water views and a serene setting perfect for both relaxation and entertaining.
Step inside to find a light-filled, updated interior, ideal for comfortable lakeside living. Whether you're enjoying a cozy winter weekend or an activity-filled summer, this property is ready for you—just move in and start living the lake life!
Outside, enjoy a covered porch overlooking the lake, and a brick patio that leads directly to your private dock (included)—perfect for boating, fishing, swimming, or simply soaking in stunning sunsets. A two-stall detached garage provides ample storage for vehicles, lake toys, or workshop needs.
This property is a must-see—perfect as a full-time residence or weekend retreat. Schedule your private showing today and start making memories at the lake! -
Active
$699,900
4304 Trails End Rd, Middleville, MI 49333
4beds
1,782sqft
Est.:
Single Family Residence
Built in 1918
5,662.8 Square Feet Lot
$676,300 Zestimate®
$393/sqft
$-- HOA
What's special
Private dockPrime sand-bottom locationBrick patioIncredible panoramic water views
- 149 days |
- 1,954 |
- 46 |
Zillow last checked: 8 hours ago
Listing updated: November 23, 2025 at 11:35pm
Listed by:
Taylor B Caughron 616-633-5109,
Keller Williams GR East 616-575-1800,
Krista Caughron 616-575-0115,
Keller Williams GR East
Source: MichRIC,MLS#: 25042135
Tour with a local agent
Facts & features
Interior
Bedrooms & bathrooms
- Bedrooms: 4
- Bathrooms: 2
- Full bathrooms: 2
- Main level bedrooms: 2
Heating
- Forced Air
Cooling
- Central Air
Appliances
- Included: Dishwasher, Dryer, Microwave, Range, Refrigerator, Washer
- Laundry: Main Level
Features
- Windows: Replacement
- Basement: Crawl Space
- Has fireplace: No
Interior area
- Total structure area: 1,782
- Total interior livable area: 1,782 sqft
- Finished area below ground: 0
Video & virtual tour
Property
Parking
- Total spaces: 2
- Parking features: Detached
- Garage spaces: 2
Features
- Stories: 2
- On waterfront: Yes
- Waterfront features: Lake
- Body of water: Gun Lake
Lot
- Size: 5,662.8 Square Feet
- Dimensions: 24.5' x 206.4' x 28.5' x 217'
Details
- Parcel number: 1100403300
- Zoning description: RES Lake
Construction
Type & style
- Home type: SingleFamily
- Architectural style: Traditional
- Property subtype: Single Family Residence
Materials
- Vinyl Siding
- Roof: Metal
Condition
- New construction: No
- Year built: 1918
Utilities & green energy
- Sewer: Public Sewer
- Water: Well
Community & HOA
Location
- Region: Middleville
Financial & listing details
- Price per square foot: $393/sqft
- Tax assessed value: $58,255
- Annual tax amount: $1,942
- Date on market: 8/19/2025
- Listing terms: Cash,Conventional
- Road surface type: Paved
Estimated market value
$676,300
$642,000 - $710,000
$1,955/mo
Price history
Price history
| Date | Event | Price |
|---|---|---|
| 10/14/2025 | Price change | $699,900-3.5%$393/sqft |
Source: | ||
| 9/17/2025 | Price change | $725,000-3.3%$407/sqft |
Source: | ||
| 8/19/2025 | Listed for sale | $750,000$421/sqft |
Source: | ||
Public tax history
Public tax history
| Year | Property taxes | Tax assessment |
|---|---|---|
| 2024 | -- | $164,000 +13.2% |
| 2023 | -- | $144,900 +25.1% |
| 2022 | -- | $115,800 +12% |
Find assessor info on the county website
BuyAbility℠ payment
Est. payment
$4,178/mo
Principal & interest
$3286
Property taxes
$647
Home insurance
$245
Climate risks
Neighborhood: 49333
Nearby schools
GreatSchools rating
- 4/10Page Elementary SchoolGrades: 4-5Distance: 8 mi
- 5/10Thornapple Kellogg Middle SchoolGrades: 6-8Distance: 8.2 mi
- 9/10Thornapple Kellogg High SchoolGrades: 9-12Distance: 8.2 mi
- Loading
- Loading
