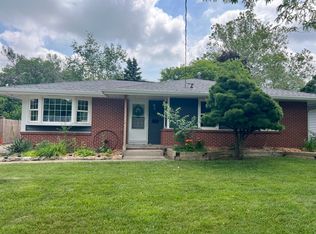Sold for $290,000 on 07/11/25
$290,000
4305 43rd St, Des Moines, IA 50310
3beds
1,196sqft
Single Family Residence
Built in 1964
7,971.48 Square Feet Lot
$289,000 Zestimate®
$242/sqft
$1,699 Estimated rent
Home value
$289,000
$275,000 - $303,000
$1,699/mo
Zestimate® history
Loading...
Owner options
Explore your selling options
What's special
Tucked away on a quiet dead-end street in the desirable Lower Beaver neighborhood, this beautifully maintained mid-century modern 4-level split at 4305 43rd St offers over 1,800 total sq ft of move-in-ready space. The updated kitchen with stainless steel appliances opens to the dining area and vaulted living room, with sliders to a spacious deck, patio, and beautifully landscaped backyard—perfect for relaxing or entertaining. A new roof was installed on both the house and garage in 2024. Upstairs features three generous bedrooms and a full bath. The walkout egress level includes a cozy family room with fireplace, ¾ bath, and a flexible space ideal for a non-conforming bedroom, office, or mudroom. The basement offers ample space for storage, hobbies, or recreation. Additional features include two sets of washers and dryers, two water heaters, a radon mitigation system installed and an oversized 2-car garage with service door.
Zillow last checked: 8 hours ago
Listing updated: July 14, 2025 at 06:51am
Listed by:
Sonia Gens 515-453-5377,
Iowa Realty Mills Crossing
Bought with:
Erika Hansen
RE/MAX Real Estate Center
Source: DMMLS,MLS#: 719848 Originating MLS: Des Moines Area Association of REALTORS
Originating MLS: Des Moines Area Association of REALTORS
Facts & features
Interior
Bedrooms & bathrooms
- Bedrooms: 3
- Bathrooms: 2
- Full bathrooms: 1
- 3/4 bathrooms: 1
Heating
- Forced Air, Gas, Natural Gas
Cooling
- Central Air
Appliances
- Included: Dryer, Dishwasher, Microwave, Refrigerator, Stove, Washer
Features
- Dining Area, Cable TV, Window Treatments
- Flooring: Carpet, Tile
- Basement: Finished,Walk-Out Access
- Number of fireplaces: 1
- Fireplace features: Gas Log
Interior area
- Total structure area: 1,196
- Total interior livable area: 1,196 sqft
- Finished area below ground: 620
Property
Parking
- Total spaces: 2
- Parking features: Detached, Garage, Two Car Garage
- Garage spaces: 2
Accessibility
- Accessibility features: Grab Bars
Features
- Levels: Multi/Split
- Patio & porch: Deck, Open, Patio
- Exterior features: Deck, Fence, Patio
- Fencing: Wood,Partial
Lot
- Size: 7,971 sqft
- Dimensions: 63 x 125
- Features: Rectangular Lot
Details
- Parcel number: 10009342015000
- Zoning: RES
Construction
Type & style
- Home type: SingleFamily
- Architectural style: Mid-Century Modern,Split Level
- Property subtype: Single Family Residence
Materials
- Brick, Wood Siding
- Foundation: Block
- Roof: Asphalt,Shingle
Condition
- Year built: 1964
Utilities & green energy
- Sewer: Public Sewer
Community & neighborhood
Security
- Security features: Smoke Detector(s)
Location
- Region: Des Moines
Other
Other facts
- Listing terms: Cash,Conventional,FHA
- Road surface type: Concrete
Price history
| Date | Event | Price |
|---|---|---|
| 7/11/2025 | Sold | $290,000+1.8%$242/sqft |
Source: | ||
| 6/18/2025 | Pending sale | $284,900$238/sqft |
Source: | ||
| 6/11/2025 | Listed for sale | $284,900$238/sqft |
Source: | ||
| 6/11/2025 | Pending sale | $284,900$238/sqft |
Source: | ||
| 6/10/2025 | Listed for sale | $284,900+4.6%$238/sqft |
Source: | ||
Public tax history
| Year | Property taxes | Tax assessment |
|---|---|---|
| 2024 | $5,100 -0.3% | $259,200 |
| 2023 | $5,114 +0.7% | $259,200 +19.4% |
| 2022 | $5,076 +1.9% | $217,000 |
Find assessor info on the county website
Neighborhood: Lower Beaver
Nearby schools
GreatSchools rating
- 4/10Samuelson Elementary SchoolGrades: K-5Distance: 0.3 mi
- 3/10Meredith Middle SchoolGrades: 6-8Distance: 0.5 mi
- 2/10Hoover High SchoolGrades: 9-12Distance: 0.4 mi
Schools provided by the listing agent
- District: Des Moines Independent
Source: DMMLS. This data may not be complete. We recommend contacting the local school district to confirm school assignments for this home.

Get pre-qualified for a loan
At Zillow Home Loans, we can pre-qualify you in as little as 5 minutes with no impact to your credit score.An equal housing lender. NMLS #10287.
Sell for more on Zillow
Get a free Zillow Showcase℠ listing and you could sell for .
$289,000
2% more+ $5,780
With Zillow Showcase(estimated)
$294,780