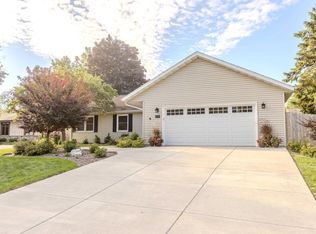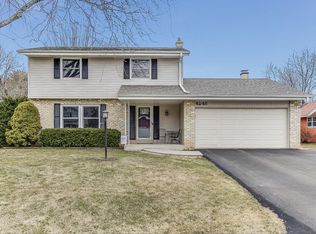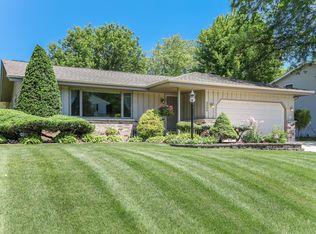Closed
$390,000
4305 Garden DRIVE, Mount Pleasant, WI 53403
3beds
3,200sqft
Single Family Residence
Built in 1980
10,454.4 Square Feet Lot
$390,800 Zestimate®
$122/sqft
$3,224 Estimated rent
Home value
$390,800
$371,000 - $414,000
$3,224/mo
Zestimate® history
Loading...
Owner options
Explore your selling options
What's special
Dreamy Ranch Alert! This stunning 3 bed, 2.5 bath ranch is tucked in the south side of Mount Pleasant! Step into a spacious layout with oversized living & dining rooms, sunken family room with a cozy wood-burning fireplace. The kitchen? A showstopper--gleaming corian counters, ceiling-height cabinets, and built to impress! The main floor full bath features a zero-clearance walk-in shower wrapped in sleek ceramic tile. Downstairs is an entertainer's paradise with a huge rec room, 2 flex rooms for hobbies or a home office, PLUS a workshop! Outside, enjoy your private stamped concrete patio, fully fenced yard, and storage galore--including a walk-up storage attic over the garage. This one checks ALL the boxes! ✅
Zillow last checked: 8 hours ago
Listing updated: August 08, 2025 at 09:03am
Listed by:
Charlene Nikolai 262-909-8106,
Cove Realty, LLC
Bought with:
The Lisa Fabiano Group*
Source: WIREX MLS,MLS#: 1925314 Originating MLS: Metro MLS
Originating MLS: Metro MLS
Facts & features
Interior
Bedrooms & bathrooms
- Bedrooms: 3
- Bathrooms: 3
- Full bathrooms: 2
- 1/2 bathrooms: 1
- Main level bedrooms: 3
Primary bedroom
- Level: Main
- Area: 168
- Dimensions: 14 x 12
Bedroom 2
- Level: Main
- Area: 143
- Dimensions: 13 x 11
Bedroom 3
- Level: Main
- Area: 99
- Dimensions: 11 x 9
Bathroom
- Features: Tub Only, Ceramic Tile, Shower Stall
Dining room
- Level: Main
- Area: 100
- Dimensions: 10 x 10
Family room
- Level: Main
- Area: 266
- Dimensions: 19 x 14
Kitchen
- Level: Main
- Area: 252
- Dimensions: 18 x 14
Living room
- Level: Main
- Area: 228
- Dimensions: 19 x 12
Office
- Level: Lower
- Area: 192
- Dimensions: 24 x 8
Heating
- Natural Gas, Forced Air
Cooling
- Central Air
Appliances
- Included: Dishwasher, Disposal, Dryer, Oven, Range, Refrigerator, Washer
Features
- High Speed Internet, Walk-thru Bedroom, Kitchen Island
- Windows: Skylight(s)
- Basement: Block,Finished,Full,Sump Pump
Interior area
- Total structure area: 3,261
- Total interior livable area: 3,200 sqft
- Finished area above ground: 1,711
- Finished area below ground: 1,489
Property
Parking
- Total spaces: 2
- Parking features: Garage Door Opener, Attached, 2 Car
- Attached garage spaces: 2
Features
- Levels: One
- Stories: 1
- Patio & porch: Patio
- Fencing: Fenced Yard
Lot
- Size: 10,454 sqft
Details
- Additional structures: Garden Shed
- Parcel number: 151032331181000
- Zoning: RES
Construction
Type & style
- Home type: SingleFamily
- Architectural style: Ranch
- Property subtype: Single Family Residence
Materials
- Aluminum Siding, Aluminum/Steel, Brick, Brick/Stone, Wood Siding
Condition
- 21+ Years
- New construction: No
- Year built: 1980
Utilities & green energy
- Sewer: Public Sewer
- Water: Public
- Utilities for property: Cable Available
Community & neighborhood
Location
- Region: Racine
- Municipality: Mount Pleasant
Price history
| Date | Event | Price |
|---|---|---|
| 8/8/2025 | Sold | $390,000+5.4%$122/sqft |
Source: | ||
| 8/4/2025 | Pending sale | $369,900$116/sqft |
Source: | ||
| 7/10/2025 | Contingent | $369,900$116/sqft |
Source: | ||
| 7/7/2025 | Listed for sale | $369,900+60.8%$116/sqft |
Source: | ||
| 7/25/2007 | Sold | $230,000$72/sqft |
Source: Public Record Report a problem | ||
Public tax history
| Year | Property taxes | Tax assessment |
|---|---|---|
| 2024 | $4,858 +13.3% | $313,500 +15.5% |
| 2023 | $4,289 +19.6% | $271,500 +20.3% |
| 2022 | $3,587 -1.9% | $225,700 +9.7% |
Find assessor info on the county website
Neighborhood: 53403
Nearby schools
GreatSchools rating
- 2/10Jones Elementary SchoolGrades: PK-5Distance: 0.6 mi
- NAMitchell Middle SchoolGrades: 6-8Distance: 1.7 mi
- 3/10Case High SchoolGrades: 9-12Distance: 3.4 mi
Schools provided by the listing agent
- District: Racine
Source: WIREX MLS. This data may not be complete. We recommend contacting the local school district to confirm school assignments for this home.
Get pre-qualified for a loan
At Zillow Home Loans, we can pre-qualify you in as little as 5 minutes with no impact to your credit score.An equal housing lender. NMLS #10287.
Sell for more on Zillow
Get a Zillow Showcase℠ listing at no additional cost and you could sell for .
$390,800
2% more+$7,816
With Zillow Showcase(estimated)$398,616


