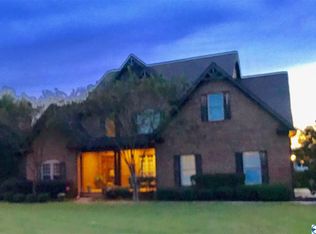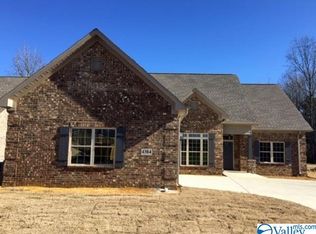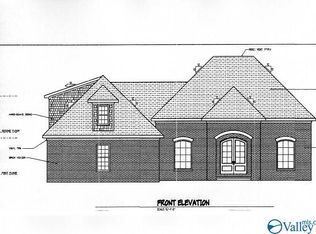Sold for $550,000
$550,000
4305 Jade Cir SE, Decatur, AL 35603
4beds
3,687sqft
Single Family Residence
Built in 2004
-- sqft lot
$550,700 Zestimate®
$149/sqft
$2,972 Estimated rent
Home value
$550,700
$523,000 - $578,000
$2,972/mo
Zestimate® history
Loading...
Owner options
Explore your selling options
What's special
COUNTRY CLUB COMMUNITY! Home Located on a Large Cul-de-sac Lot in Crown Pointe Subdivision! Conveniently located to I65 and Publix in Priceville! 4 Spacious bedroom home with the master suite located downstairs, 3.5 baths, glamour bath in master w/ whirlpool tub and large bonus room. Elegant two story foyer w/ hardwood flooring welcomes you into this lovely home. Formal dining room that offers a nice butler's pantry w/ extra cabinets for all your entertaining pieces. Kitchen features built in desk, abundance of granite counter tops and beautiful wood cabinets. Upstairs has three bedrooms, 2 full baths and huge bonus room perfect for gaming. SELLER'S ARE OFFERING $5,000. PAINTING ALLOWANCE!
Zillow last checked: 8 hours ago
Listing updated: October 03, 2025 at 02:27pm
Listed by:
Teri Harriman 256-227-6004,
RE/MAX Platinum
Bought with:
RaJane Johnson, 82495
Agency On Main
Source: ValleyMLS,MLS#: 21887518
Facts & features
Interior
Bedrooms & bathrooms
- Bedrooms: 4
- Bathrooms: 4
- Full bathrooms: 3
- 1/2 bathrooms: 1
Primary bedroom
- Features: Ceiling Fan(s), Carpet
- Level: First
- Area: 270
- Dimensions: 15 x 18
Bedroom 2
- Features: Carpet
- Level: Second
- Area: 165
- Dimensions: 11 x 15
Bedroom 3
- Features: Carpet
- Level: Second
- Area: 165
- Dimensions: 11 x 15
Bedroom 4
- Features: Carpet
- Level: Second
- Area: 208
- Dimensions: 13 x 16
Dining room
- Features: Wood Floor
- Level: First
- Area: 154
- Dimensions: 11 x 14
Kitchen
- Features: 10’ + Ceiling, Eat-in Kitchen, Granite Counters, Pantry, Wood Floor, Built-in Features
- Level: First
- Area: 143
- Dimensions: 11 x 13
Living room
- Features: Ceiling Fan(s), Vaulted Ceiling(s), Wood Floor
- Level: First
- Area: 306
- Dimensions: 17 x 18
Bonus room
- Features: Carpet
- Level: Second
- Area: 403
- Dimensions: 13 x 31
Laundry room
- Features: Wood Floor
- Level: First
- Area: 91
- Dimensions: 7 x 13
Heating
- Central 2
Cooling
- Central 2
Appliances
- Included: Cooktop, Dishwasher, Disposal, Double Oven, Microwave, Refrigerator
Features
- Has basement: No
- Number of fireplaces: 1
- Fireplace features: Gas Log, One
Interior area
- Total interior livable area: 3,687 sqft
Property
Parking
- Parking features: Garage-Attached, Garage Door Opener, Garage Faces Side, Garage-Three Car
Features
- Levels: Two
- Stories: 2
- Patio & porch: Covered Patio, Front Porch
- Exterior features: Sprinkler Sys
Lot
- Dimensions: 49 x 154 x 115 x 160 x 162
Details
- Parcel number: 1205150000113.000
Construction
Type & style
- Home type: SingleFamily
- Property subtype: Single Family Residence
Materials
- Foundation: Slab
Condition
- New construction: No
- Year built: 2004
Utilities & green energy
- Sewer: Public Sewer
- Water: Public
Community & neighborhood
Location
- Region: Decatur
- Subdivision: Crown Pointe
HOA & financial
HOA
- Has HOA: Yes
- HOA fee: $300 annually
- Association name: Crown Pointe
Price history
| Date | Event | Price |
|---|---|---|
| 10/3/2025 | Sold | $550,000-3.5%$149/sqft |
Source: | ||
| 8/21/2025 | Pending sale | $569,900$155/sqft |
Source: | ||
| 8/7/2025 | Price change | $569,900-3.4%$155/sqft |
Source: | ||
| 7/8/2025 | Price change | $589,900-1.7%$160/sqft |
Source: | ||
| 4/29/2025 | Listed for sale | $599,900+640.6%$163/sqft |
Source: | ||
Public tax history
| Year | Property taxes | Tax assessment |
|---|---|---|
| 2024 | $1,911 -1.1% | $43,240 -1.1% |
| 2023 | $1,933 -1.1% | $43,720 -1% |
| 2022 | $1,954 +15.5% | $44,180 +15.1% |
Find assessor info on the county website
Neighborhood: 35603
Nearby schools
GreatSchools rating
- 8/10Walter Jackson Elementary SchoolGrades: K-5Distance: 3.9 mi
- 4/10Decatur Middle SchoolGrades: 6-8Distance: 5.2 mi
- 5/10Decatur High SchoolGrades: 9-12Distance: 5.2 mi
Schools provided by the listing agent
- Elementary: Walter Jackson
- Middle: Decatur Middle School
- High: Decatur High
Source: ValleyMLS. This data may not be complete. We recommend contacting the local school district to confirm school assignments for this home.

Get pre-qualified for a loan
At Zillow Home Loans, we can pre-qualify you in as little as 5 minutes with no impact to your credit score.An equal housing lender. NMLS #10287.


