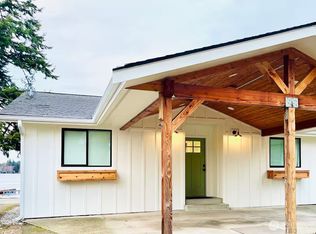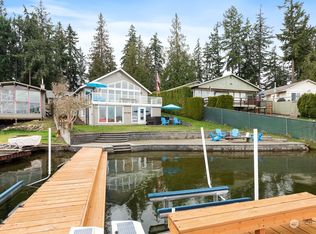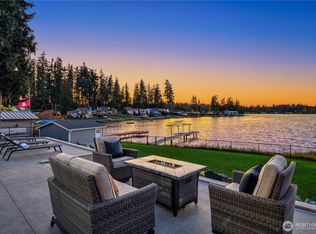Sold
Listed by:
Adrianne Jones,
Windermere RE West Campus Inc
Bought with: Hallmark Homes NW, LLC
$1,014,500
4305 Peninsula Road, Stanwood, WA 98292
3beds
1,728sqft
Single Family Residence
Built in 1956
3,920.4 Square Feet Lot
$1,000,100 Zestimate®
$587/sqft
$3,119 Estimated rent
Home value
$1,000,100
$930,000 - $1.08M
$3,119/mo
Zestimate® history
Loading...
Owner options
Explore your selling options
What's special
Stunning waterfront home with water views from every window. This beautifully updated features two freshly remodeled modern kitchens, new bathrooms, sleek new flooring, and fresh interior/exterior paint. Enjoy outdoor living on the balcony deck or take in sweeping views from the rooftop deck. Stay comfortable year-round with a new mini-split A/C system. With flexible space this home is perfect for multi-generational living, hosting guests or airbnb investment opportunities. The 2-car garage adds convenience and storage. Rare opportunity to own a turnkey waterfront home with modern finishes and unbeatable views.
Zillow last checked: 8 hours ago
Listing updated: August 17, 2025 at 04:04am
Offers reviewed: Jun 17
Listed by:
Adrianne Jones,
Windermere RE West Campus Inc
Bought with:
Jill Girven, 130138
Hallmark Homes NW, LLC
Source: NWMLS,MLS#: 2392255
Facts & features
Interior
Bedrooms & bathrooms
- Bedrooms: 3
- Bathrooms: 2
- Full bathrooms: 1
- 3/4 bathrooms: 1
- Main level bathrooms: 1
- Main level bedrooms: 1
Bedroom
- Level: Main
Bathroom full
- Level: Main
Bonus room
- Level: Main
Kitchen with eating space
- Level: Main
Living room
- Level: Main
Utility room
- Level: Main
Heating
- Fireplace, Baseboard, Ductless, Electric
Cooling
- Ductless
Appliances
- Included: Dishwasher(s), Dryer(s), Refrigerator(s), Stove(s)/Range(s), Washer(s)
Features
- Flooring: Laminate, Carpet
- Windows: Double Pane/Storm Window
- Basement: None
- Number of fireplaces: 2
- Fireplace features: Wood Burning, Main Level: 1, Upper Level: 1, Fireplace
Interior area
- Total structure area: 1,728
- Total interior livable area: 1,728 sqft
Property
Parking
- Total spaces: 2
- Parking features: Attached Garage
- Attached garage spaces: 2
Features
- Levels: Two
- Stories: 2
- Patio & porch: Second Kitchen, Double Pane/Storm Window, Fireplace
- Has view: Yes
- View description: Lake
- Has water view: Yes
- Water view: Lake
- Waterfront features: Low Bank, Lake
Lot
- Size: 3,920 sqft
- Features: Dead End Street, Cable TV, Dock, High Speed Internet, Rooftop Deck
- Topography: Level
Details
- Parcel number: 31042700301000
- Special conditions: Standard
Construction
Type & style
- Home type: SingleFamily
- Property subtype: Single Family Residence
Materials
- Wood Products
- Foundation: See Remarks
- Roof: Torch Down
Condition
- Year built: 1956
- Major remodel year: 1956
Utilities & green energy
- Sewer: Septic Tank
- Water: Community
Community & neighborhood
Location
- Region: Stanwood
- Subdivision: Lake Goodwin
Other
Other facts
- Listing terms: Cash Out,Conventional,VA Loan
- Cumulative days on market: 6 days
Price history
| Date | Event | Price |
|---|---|---|
| 7/17/2025 | Sold | $1,014,500+3.6%$587/sqft |
Source: | ||
| 6/17/2025 | Pending sale | $979,500$567/sqft |
Source: | ||
| 6/13/2025 | Listed for sale | $979,500+354.9%$567/sqft |
Source: | ||
| 3/7/2000 | Sold | $215,300$125/sqft |
Source: Public Record Report a problem | ||
Public tax history
| Year | Property taxes | Tax assessment |
|---|---|---|
| 2024 | $7,944 +18.9% | $869,400 +11% |
| 2023 | $6,683 +7.6% | $783,200 +3.3% |
| 2022 | $6,212 +11.8% | $758,000 +36.3% |
Find assessor info on the county website
Neighborhood: 98292
Nearby schools
GreatSchools rating
- 4/10Cougar Creek Elementary SchoolGrades: K-5Distance: 3.4 mi
- 4/10Lakewood Middle SchoolGrades: 6-8Distance: 3.8 mi
- 3/10Lakewood High SchoolGrades: 9-12Distance: 3.7 mi
Get a cash offer in 3 minutes
Find out how much your home could sell for in as little as 3 minutes with a no-obligation cash offer.
Estimated market value
$1,000,100


