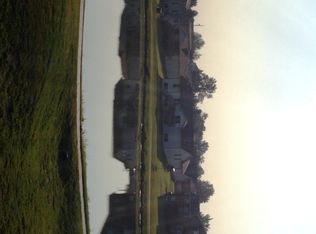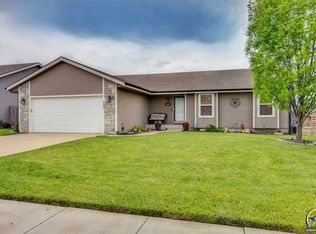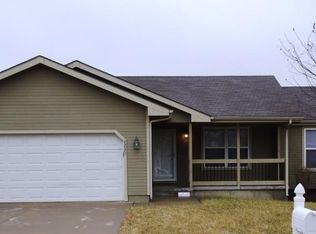Sold on 12/15/23
Price Unknown
4305 SE Chisolm Rd, Topeka, KS 66609
4beds
2,203sqft
Single Family Residence, Residential
Built in 2013
9,800 Acres Lot
$308,600 Zestimate®
$--/sqft
$2,054 Estimated rent
Home value
$308,600
$293,000 - $324,000
$2,054/mo
Zestimate® history
Loading...
Owner options
Explore your selling options
What's special
Looking for that perfect opportunity in Shawnee Heights where you can buy under county value and still have a project or 2 to work on to add value? Then don't look any further as these motivated sellers have priced their home to sell at $23,000 under county appraisal...not due to condition as this home is only 10 years young!! Sitting in the neighborhood of Horseshoe Bend with the wonderful playground and pond to enjoy with your family and friends is this wonderful 4 bdrm, 2 bath walk-out ranch style home. The master suite is spacious with a walk-in closet, and his and her double vanity bathroom! The main floor also features a wonderful open concept with living room, dining and kitchen leading to a covered deck! There is a second bedroom, laundry room and an oversized 2 car garage with 4' additional depth for all your items rounding out the upstairs. The basement features a wonderful fireplace family room that walks out to a privacy fully fenced backyard for entertaining. There are 2 more generous sized bedrooms a second laundry room and the opportunity to finish off the 3rd bathroom that's already started....just add your touch to make the bathroom yours for added value! This is one to add to your must see list! Welcome Home!
Zillow last checked: 8 hours ago
Listing updated: December 15, 2023 at 10:20am
Listed by:
Kelley Hughes 913-982-6415,
Better Homes and Gardens Real
Bought with:
Shedra Steele, SP00240249
Cherrywood Realty LLC
Source: Sunflower AOR,MLS#: 231552
Facts & features
Interior
Bedrooms & bathrooms
- Bedrooms: 4
- Bathrooms: 2
- Full bathrooms: 2
Primary bedroom
- Level: Main
- Area: 192.4
- Dimensions: 14.8x13
Bedroom 2
- Level: Main
- Area: 107.8
- Dimensions: 11x9.8
Bedroom 3
- Level: Basement
- Area: 128
- Dimensions: 12.8x10
Bedroom 4
- Level: Basement
- Area: 128
- Dimensions: 12.8x10
Dining room
- Level: Main
- Area: 110
- Dimensions: 10x11
Family room
- Level: Basement
- Area: 226.2
- Dimensions: 14.5x15.6
Kitchen
- Level: Main
- Area: 119.88
- Dimensions: 11.1x10.8
Laundry
- Level: Upper
- Dimensions: Up 8X5.5 -#2 Down 8X10.5
Living room
- Level: Main
- Area: 247.5
- Dimensions: 16.5x15
Heating
- Natural Gas
Cooling
- Central Air
Appliances
- Included: Electric Range, Microwave, Dishwasher, Refrigerator
- Laundry: Main Level, In Basement
Features
- Flooring: Hardwood, Ceramic Tile, Carpet
- Basement: Concrete,Finished
- Number of fireplaces: 1
- Fireplace features: One, Family Room, Basement
Interior area
- Total structure area: 2,203
- Total interior livable area: 2,203 sqft
- Finished area above ground: 1,253
- Finished area below ground: 950
Property
Parking
- Parking features: Attached
- Has attached garage: Yes
Features
- Patio & porch: Covered
Lot
- Size: 9,800 Acres
- Dimensions: 70 x 140
- Features: Sidewalk
Details
- Parcel number: R306882
- Special conditions: Standard,Arm's Length
Construction
Type & style
- Home type: SingleFamily
- Architectural style: Ranch
- Property subtype: Single Family Residence, Residential
Materials
- Roof: Architectural Style
Condition
- Year built: 2013
Utilities & green energy
- Water: Public
Community & neighborhood
Location
- Region: Topeka
- Subdivision: Horseshoe Bend
Price history
| Date | Event | Price |
|---|---|---|
| 12/15/2023 | Sold | -- |
Source: | ||
| 12/7/2023 | Pending sale | $263,500$120/sqft |
Source: | ||
| 11/6/2023 | Price change | $263,500-3.5%$120/sqft |
Source: | ||
| 10/22/2023 | Listed for sale | $273,000+27%$124/sqft |
Source: | ||
| 2/12/2021 | Sold | -- |
Source: | ||
Public tax history
| Year | Property taxes | Tax assessment |
|---|---|---|
| 2025 | -- | $31,349 |
| 2024 | $6,271 -4.4% | $31,349 -3.8% |
| 2023 | $6,557 +9.5% | $32,577 +15% |
Find assessor info on the county website
Neighborhood: Horseshoe Bend
Nearby schools
GreatSchools rating
- 4/10Berryton Elementary SchoolGrades: PK-6Distance: 4.1 mi
- 4/10Shawnee Heights Middle SchoolGrades: 7-8Distance: 6.3 mi
- 7/10Shawnee Heights High SchoolGrades: 9-12Distance: 6.1 mi
Schools provided by the listing agent
- Elementary: Berryton Elementary School/USD 450
- Middle: Shawnee Heights Middle School/USD 450
- High: Shawnee Heights High School/USD 450
Source: Sunflower AOR. This data may not be complete. We recommend contacting the local school district to confirm school assignments for this home.


