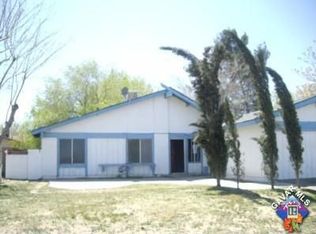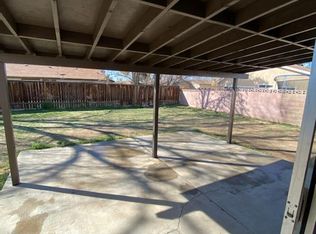Stunning West Lancaster Home just hit the market!! This Bright home features 4 bedrooms, 2 bathrooms and 1,178sq ft of living space. The Exterior of the home has been Newly Renovated and Painted, Fenced Front Lawn and Backyard, New Windows and a New Front Door. The main living area has New Windows, New Doors, New Light Fixtures, New Carpet, Freshly Painted, New Closet Doors, and Renovated Bathrooms.The kitchen comes equipped with Renovated Cabinets, New Light Fixtures, New Counter Tops, New Stove and Dishwasher. This Adorable home also boasts a New Garage Door, Fresh Front Lawn, and a Large Backyard for pets of any size. During the summer, entertain in style in the Large kitchen area or relax on the Lush front lawn under the mature tree. Situated on a VERY quiet street near the Prime Desert Woodland Preserve. This home is located in the very coveted Lancaster School District and won't last long! Make an appointment to see it today!
This property is off market, which means it's not currently listed for sale or rent on Zillow. This may be different from what's available on other websites or public sources.

