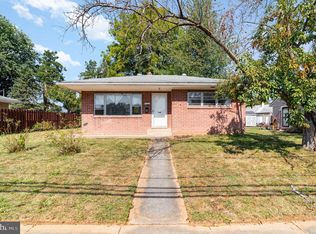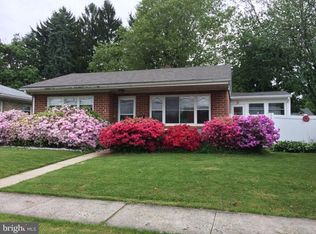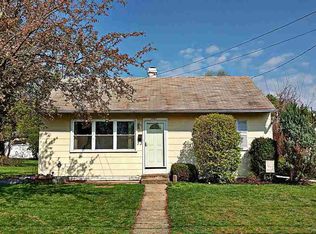Step Saving and Energy Efficient!. Brick ranch with updated kitchen with skylight and breakfast bar open to living room. Light and bright living room with neutral decor. Spacious bedrooms and tile bath. Full basement could be finished to expand the living space. Newer furnace and central air. Basement waterproofed with lifetime guarantee. New vinyl sided exterior storage building. Off street parking.
This property is off market, which means it's not currently listed for sale or rent on Zillow. This may be different from what's available on other websites or public sources.


