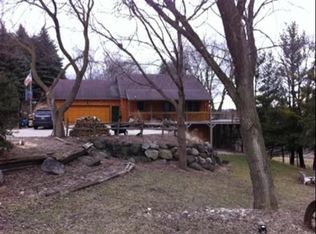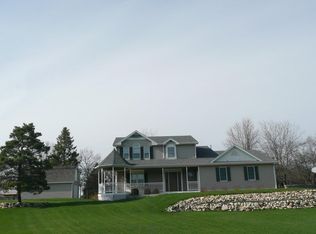Closed
$379,900
4306 East M H Townline ROAD, Milton, WI 53563
4beds
3,000sqft
Single Family Residence
Built in 1969
1.04 Acres Lot
$435,100 Zestimate®
$127/sqft
$3,253 Estimated rent
Home value
$435,100
$413,000 - $457,000
$3,253/mo
Zestimate® history
Loading...
Owner options
Explore your selling options
What's special
Amazing home with country feel but city conveniences ! This quality built 4 bedroom 3 bath home has it all. Mature wooded lot with over 1+ acres , grape vines, 2 car attached garage/separate tandem w/ workshop, and screened in front porch. Lower level has a second kitchen, bath, bedroom and still more space. Perfect for mother-in-law suite. Kitchen has ample cabinets, large pantry and upgraded Corian countertops. First floor laundry, maintenance free deck, and bonus rec room/office/music room on main level looks out large picture window. Sellers added an additional bathroom(no sink) in primary bedroom, custom built Murphy bed in lower bedroom, and custom built ins in rec room. You truly have to view to appreciate the space and all the extras!
Zillow last checked: 8 hours ago
Listing updated: June 30, 2023 at 02:11pm
Listed by:
Krista Shortreed Pref:608-921-3227,
Realty Executives Premier
Bought with:
Julie Press-Raese
Source: WIREX MLS,MLS#: 1954761 Originating MLS: South Central Wisconsin MLS
Originating MLS: South Central Wisconsin MLS
Facts & features
Interior
Bedrooms & bathrooms
- Bedrooms: 4
- Bathrooms: 3
- Full bathrooms: 2
- 1/2 bathrooms: 2
- Main level bedrooms: 3
Primary bedroom
- Level: Main
- Area: 240
- Dimensions: 16 x 15
Bedroom 2
- Level: Main
- Area: 144
- Dimensions: 12 x 12
Bedroom 3
- Level: Main
- Area: 110
- Dimensions: 11 x 10
Bedroom 4
- Level: Lower
- Area: 210
- Dimensions: 14 x 15
Bathroom
- Features: At least 1 Tub, Master Bedroom Bath, Master Bedroom Bath: Half
Dining room
- Level: Main
- Area: 154
- Dimensions: 14 x 11
Family room
- Level: Lower
- Area: 340
- Dimensions: 20 x 17
Kitchen
- Level: Main
- Area: 169
- Dimensions: 13 x 13
Living room
- Level: Main
- Area: 308
- Dimensions: 22 x 14
Heating
- Natural Gas, Radiant
Cooling
- Central Air
Appliances
- Included: Range/Oven, Refrigerator, Dishwasher, Washer, Dryer, Water Softener
Features
- Central Vacuum, Pantry
- Basement: Full,Exposed,Full Size Windows,Walk-Out Access,Finished
Interior area
- Total structure area: 3,000
- Total interior livable area: 3,000 sqft
- Finished area above ground: 1,800
- Finished area below ground: 1,200
Property
Parking
- Total spaces: 4
- Parking features: Attached, Detached, Tandem, Garage Door Opener, 4 Car
- Attached garage spaces: 4
Features
- Levels: One
- Stories: 1
- Patio & porch: Deck
Lot
- Size: 1.04 Acres
- Features: Wooded
Details
- Additional structures: Storage
- Parcel number: 014 081003903
- Zoning: Res
- Special conditions: Relocation
Construction
Type & style
- Home type: SingleFamily
- Architectural style: Ranch
- Property subtype: Single Family Residence
Materials
- Brick
Condition
- 21+ Years
- New construction: No
- Year built: 1969
Utilities & green energy
- Sewer: Septic Tank
- Water: Well
- Utilities for property: Cable Available
Community & neighborhood
Location
- Region: Milton
- Subdivision: Pt Hillcrest Terr + 2nd Add
- Municipality: Milton
Price history
| Date | Event | Price |
|---|---|---|
| 6/26/2023 | Sold | $379,900$127/sqft |
Source: | ||
| 6/8/2023 | Pending sale | $379,900$127/sqft |
Source: | ||
| 5/4/2023 | Contingent | $379,900$127/sqft |
Source: | ||
| 5/2/2023 | Listed for sale | $379,900+94.8%$127/sqft |
Source: | ||
| 9/20/2016 | Sold | $195,000-7.1%$65/sqft |
Source: Public Record Report a problem | ||
Public tax history
| Year | Property taxes | Tax assessment |
|---|---|---|
| 2024 | $4,535 +4.1% | $290,700 |
| 2023 | $4,356 +1.9% | $290,700 |
| 2022 | $4,277 -1% | $290,700 +1.7% |
Find assessor info on the county website
Neighborhood: 53563
Nearby schools
GreatSchools rating
- 5/10East Elementary SchoolGrades: PK-3Distance: 1.6 mi
- 3/10Milton Middle SchoolGrades: 7-8Distance: 1.6 mi
- 6/10Milton High SchoolGrades: 9-12Distance: 1.1 mi
Schools provided by the listing agent
- Elementary: East
- Middle: Milton
- High: Milton
- District: Milton
Source: WIREX MLS. This data may not be complete. We recommend contacting the local school district to confirm school assignments for this home.
Get pre-qualified for a loan
At Zillow Home Loans, we can pre-qualify you in as little as 5 minutes with no impact to your credit score.An equal housing lender. NMLS #10287.
Sell for more on Zillow
Get a Zillow Showcase℠ listing at no additional cost and you could sell for .
$435,100
2% more+$8,702
With Zillow Showcase(estimated)$443,802

