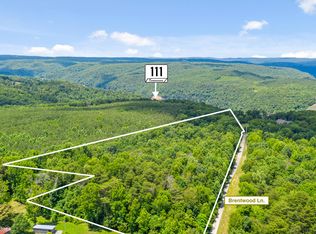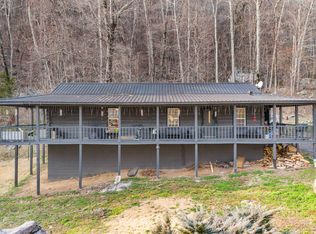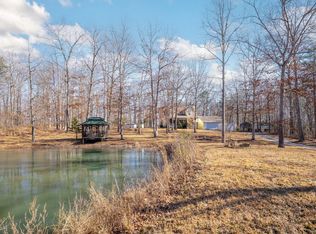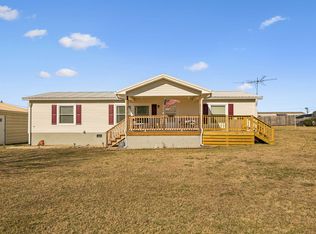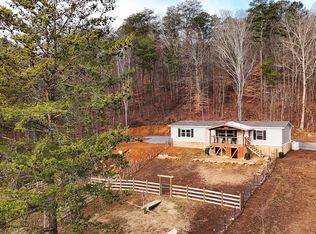Looking for a property with strong short-term rental potential? This log-home retreat on 2.38 private acres is exactly the kind of setting travelers search for. From the moment you pull into the circular drive, this home delivers the ''mountain-cabin getaway'' experience guests love: rustic charm, peaceful surroundings, and plenty of outdoor space to relax and explore.
Inside, the home features hardwood floors, custom hickory cabinetry, spacious bedrooms, and an inviting layout ideal for groups. The bi-level decks and rocking-chair front porch add incredible outdoor appeal — perfect for morning coffee views, grilling space, or sunset evenings. A BRAND-NEW energy-efficient HVAC system and wood-burning furnace backup make ownership easy and maintenance low.
The 2.38-acre lot offers privacy, mature apple and walnut trees, grapevines, and a detached workshop/garage — ideal for owner storage or guest amenities. Full unfinished basement provides additional storage or future expansion possibilities.
Whether you're seeking a personal retreat, an income-producing STVR, or a blend of both, this property offers the atmosphere and features guests consistently look for. Just minutes to downtown Dunlap, Fall Creek Falls, Savage Gulf, hiking, waterfalls, and outdoor attractions travelers love to visit.
For sale
$349,900
4306 Fredonia Rd, Dunlap, TN 37327
3beds
1,448sqft
Est.:
Single Family Residence
Built in 1996
2.38 Acres Lot
$339,200 Zestimate®
$242/sqft
$-- HOA
What's special
Rocking-chair front porchFull unfinished basementPeaceful surroundingsWood-burning furnace backupMorning coffee viewsRustic charmSunset evenings
- 101 days |
- 2,998 |
- 125 |
Zillow last checked: 8 hours ago
Listing updated: January 18, 2026 at 11:39pm
Listed by:
Makalah Bradley 423-827-3896,
Better Homes and Gardens Real Estate Signature Brokers 423-362-4444
Source: Greater Chattanooga Realtors,MLS#: 1524234
Tour with a local agent
Facts & features
Interior
Bedrooms & bathrooms
- Bedrooms: 3
- Bathrooms: 2
- Full bathrooms: 2
Heating
- Central, Electric
Cooling
- Central Air
Appliances
- Included: Dishwasher, Electric Range, Refrigerator
- Laundry: In Basement
Features
- Beamed Ceilings, Ceiling Fan(s), Eat-in Kitchen
- Flooring: Carpet, Hardwood, Linoleum
- Basement: Full,Unfinished
- Has fireplace: No
Interior area
- Total structure area: 1,448
- Total interior livable area: 1,448 sqft
- Finished area above ground: 1,448
Property
Parking
- Total spaces: 1
- Parking features: Garage
- Garage spaces: 1
Accessibility
- Accessibility features: Accessible Central Living Area
Features
- Levels: Two
- Stories: 2
- Patio & porch: Covered, Front Porch, Rear Porch
- Exterior features: Private Entrance, Private Yard, Storage
Lot
- Size: 2.38 Acres
- Dimensions: 310 x 223 x 424 x 212 x 143
- Features: Gentle Sloping, Irregular Lot, Level
Details
- Additional structures: Garage(s), Workshop
- Parcel number: 040 009.00
Construction
Type & style
- Home type: SingleFamily
- Architectural style: Cabin,Other
- Property subtype: Single Family Residence
Materials
- Log, Stone
- Foundation: Brick/Mortar, Stone
- Roof: Asphalt,Shingle
Condition
- New construction: No
- Year built: 1996
Utilities & green energy
- Sewer: Septic Tank
- Water: Public
- Utilities for property: Cable Available, Electricity Available, Phone Available, Water Available
Community & HOA
Community
- Subdivision: None
HOA
- Has HOA: No
Location
- Region: Dunlap
Financial & listing details
- Price per square foot: $242/sqft
- Tax assessed value: $191,700
- Annual tax amount: $880
- Date on market: 11/19/2025
- Listing terms: Cash,Conventional
Estimated market value
$339,200
$322,000 - $356,000
$1,909/mo
Price history
Price history
| Date | Event | Price |
|---|---|---|
| 11/19/2025 | Listed for sale | $349,900$242/sqft |
Source: Greater Chattanooga Realtors #1524234 Report a problem | ||
| 11/19/2025 | Listing removed | $349,900$242/sqft |
Source: Greater Chattanooga Realtors #1513173 Report a problem | ||
| 5/19/2025 | Listed for sale | $349,900+191.6%$242/sqft |
Source: Greater Chattanooga Realtors #1513173 Report a problem | ||
| 6/5/2017 | Sold | $120,000-7.6%$83/sqft |
Source: Greater Chattanooga Realtors #1252511 Report a problem | ||
| 3/27/2017 | Pending sale | $129,900$90/sqft |
Source: CENTURY 21 Professional Group #1252511 Report a problem | ||
| 2/21/2017 | Price change | $129,900-3.7%$90/sqft |
Source: CENTURY 21 Professional Group #1252511 Report a problem | ||
| 9/13/2016 | Listed for sale | $134,900+49.9%$93/sqft |
Source: CENTURY 21 Professional Group #1252511 Report a problem | ||
| 10/16/2015 | Sold | $90,000+40.6%$62/sqft |
Source: Public Record Report a problem | ||
| 3/5/1997 | Sold | $64,000+437.8%$44/sqft |
Source: Public Record Report a problem | ||
| 3/29/1995 | Sold | $11,900$8/sqft |
Source: Public Record Report a problem | ||
Public tax history
Public tax history
| Year | Property taxes | Tax assessment |
|---|---|---|
| 2025 | $880 | $47,925 |
| 2024 | $880 | $47,925 |
| 2023 | $880 +23.4% | $47,925 +64.1% |
| 2022 | $713 | $29,200 |
| 2021 | $713 | $29,200 |
| 2020 | $713 | $29,200 |
| 2019 | $713 | $29,200 |
| 2018 | $713 +0% | $29,200 +1% |
| 2017 | $713 -8.2% | $28,925 -4.4% |
| 2016 | $777 | $30,250 |
| 2015 | $777 | $30,250 |
| 2014 | $777 | $30,250 |
| 2013 | -- | $30,250 -0.3% |
| 2011 | $649 +5.8% | $30,350 +0.9% |
| 2010 | $614 | $30,075 |
| 2009 | $614 | $30,075 |
| 2008 | $614 +13% | $30,075 +17.9% |
| 2007 | $543 +0.5% | $25,500 +0.5% |
| 2006 | $540 | $25,375 |
| 2005 | $540 -21.4% | $25,375 |
| 2004 | $688 +16.7% | $25,375 +14.6% |
| 2003 | $589 | $22,150 +0.5% |
| 2001 | -- | $22,049 -75% |
| 2000 | -- | $88,195 |
Find assessor info on the county website
BuyAbility℠ payment
Est. payment
$1,774/mo
Principal & interest
$1643
Property taxes
$131
Climate risks
Neighborhood: 37327
Nearby schools
GreatSchools rating
- 5/10Griffith Elementary SchoolGrades: PK-4Distance: 3 mi
- 5/10Sequatchie Co Middle SchoolGrades: 5-8Distance: 3.2 mi
- 5/10Sequatchie Co High SchoolGrades: 9-12Distance: 8.3 mi
Schools provided by the listing agent
- Elementary: Griffith Elementary School
- Middle: Sequatchie Middle
- High: Sequatchie High
Source: Greater Chattanooga Realtors. This data may not be complete. We recommend contacting the local school district to confirm school assignments for this home.
