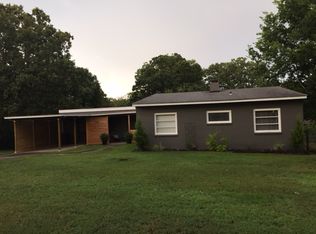Spacious, one level home in family friendly Parkhill. Large lot provides outside play area for kids. Within easy walking distance to the lakes and the Old Mill. The all brick exterior provides maintenance free living. Large drive leading to carport provides easy access to the kitchen. Kitchen comes with handcrafted cabinets and an open line of sight to the great room. Built-in interior grill! Formal living and dining. Master bed with on suite. Cedar lined closet. Swimming, tennis, soccer, and fishing.
This property is off market, which means it's not currently listed for sale or rent on Zillow. This may be different from what's available on other websites or public sources.

