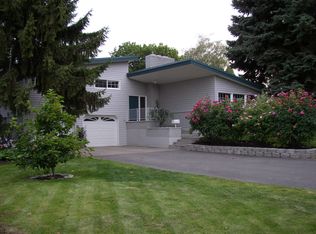Mid Century modern, split level home. 3 bedrooms and full bath upstairs, kitchen, dining and living room with fireplace on main level and family room with gas fireplace, laundry roo And full bath on lower level. Sliding glass doors lead to fenced backyard with deck and water feature for relaxing and entertaining.
This property is off market, which means it's not currently listed for sale or rent on Zillow. This may be different from what's available on other websites or public sources.

