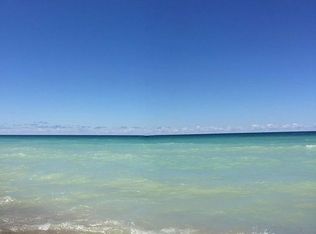A contemporary rendition of traditional lake cottage design, this inviting Lake Michigan home, surrounded by professionally landscaped grounds, has been executed with the highest quality materials. An inlaid compass crafted in various woods adorns walnut flooring of entry foyer, heralding the fine craftsmanship found throughout. Excellent floor plan incorporates 4 bedrooms, including 2 master suites, plus den that could be 5th bedroom; 147 square foot lakeside 3-season room; formal dining space overlooking Lake Michigan; 2-story living room plus loft area. 3-stall attached garage accesses 10x7 mudroom/laundry room fitted with walls of built-in wood cabinetry. Walnut flooring of foyer repeats in 17x12 kitchen fitted with custom Hickory cabinetry; pantry; snack bar; granite counters; Bosch
This property is off market, which means it's not currently listed for sale or rent on Zillow. This may be different from what's available on other websites or public sources.
