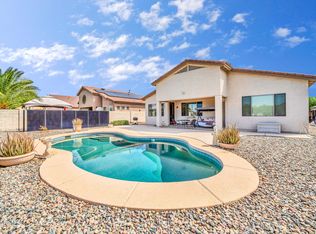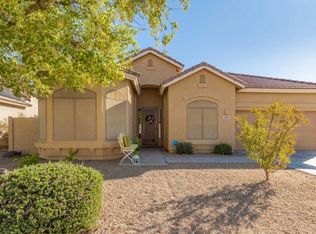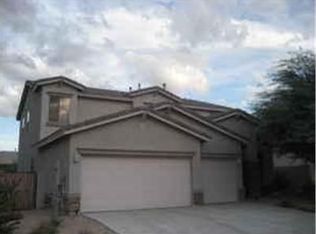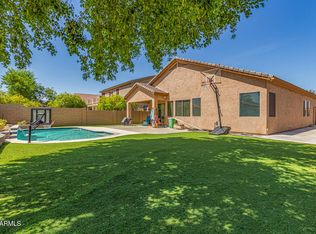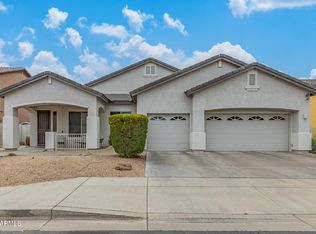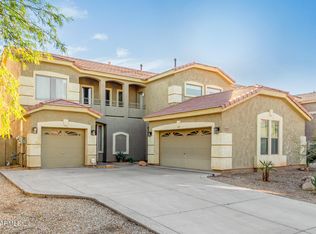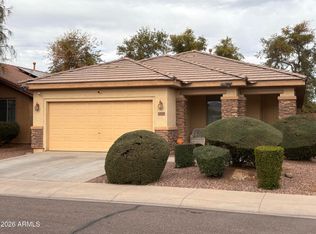Situated on a Premium Corner Lot in the desirable Dobbins Point, this exceptional home features over $75K in upgrades, including NEW LG Stainless Steel Appliance Package & updated bathroom lighting for a fresh, modern touch. The desirable split floor plan offers both comfort & privacy, w/ added square footage from charming bay windows in the spacious Primary Suite, 2nd Bedroom, & Breakfast Nook. Ample room for family & guests includes a 3rd Bedroom plus a versatile Office or Den, perfect for working from home. The warm & inviting Family Room showcases a cozy fireplace & an expansive multi-pane sliding door that effortlessly blends indoor & outdoor living, opening to the covered patio. Graceful archways, 9-10-ft ceilings, & plantation shutters enhance the home's open & sophisticated feel. Strategically placed solar tubes (bathrooms, closet, & kitchen) flood the interior w/ soft natural light, creating a welcoming ambiance. Step outside to a private backyard retreat designed for entertaining, complete w/ a built-in gas BBQ, beautifully planned low-maintenance landscaping, & lush, mature trees, all set against stunning views of endless blue skies, nearby community parks, & greenbelt surroundings.
For sale
Price cut: $10K (2/23)
$479,000
4306 W Summerside Rd, Laveen, AZ 85339
3beds
2,107sqft
Est.:
Single Family Residence
Built in 2005
9,465 Square Feet Lot
$477,100 Zestimate®
$227/sqft
$125/mo HOA
What's special
Covered patioCozy fireplaceBeautifully planned low-maintenance landscapingLush mature treesGraceful archwaysPremium corner lotPlantation shutters
- 37 days |
- 504 |
- 18 |
Zillow last checked: 8 hours ago
Listing updated: February 23, 2026 at 12:25pm
Listed by:
Elizabeth McAlister 623-556-3698,
My Home Group Real Estate
Source: ARMLS,MLS#: 6970560

Tour with a local agent
Facts & features
Interior
Bedrooms & bathrooms
- Bedrooms: 3
- Bathrooms: 2
- Full bathrooms: 2
Heating
- Natural Gas
Cooling
- Central Air, Ceiling Fan(s), Programmable Thmstat
Appliances
- Included: Refrigerator, Built-in Microwave, Dishwasher, Disposal, Gas Range, Gas Oven
- Laundry: Inside
Features
- High Speed Internet, Double Vanity, Eat-in Kitchen, 9+ Flat Ceilings, No Interior Steps, Kitchen Island, Pantry, Full Bth Master Bdrm, Separate Shwr & Tub
- Flooring: Tile
- Windows: Double Pane Windows
- Has basement: No
- Has fireplace: Yes
- Fireplace features: Family Room, Gas
Interior area
- Total structure area: 2,107
- Total interior livable area: 2,107 sqft
Property
Parking
- Total spaces: 2
- Parking features: RV Gate, Garage Door Opener
- Garage spaces: 2
Features
- Stories: 1
- Patio & porch: Covered
- Exterior features: Built-in Barbecue
- Spa features: None
- Fencing: Block,Wrought Iron
Lot
- Size: 9,465 Square Feet
- Features: Sprinklers In Rear, Sprinklers In Front, Corner Lot, Desert Back, Desert Front
Details
- Parcel number: 30010215
Construction
Type & style
- Home type: SingleFamily
- Architectural style: Ranch
- Property subtype: Single Family Residence
Materials
- Stucco, Wood Frame, Painted
- Roof: Tile
Condition
- Year built: 2005
Details
- Builder name: Engle Homes
Utilities & green energy
- Sewer: Public Sewer
- Water: City Water
Green energy
- Energy efficient items: Solar Tubes
- Water conservation: Tankless Ht Wtr Heat
Community & HOA
Community
- Features: Playground, Biking/Walking Path
- Subdivision: DOBBINS POINT
HOA
- Has HOA: Yes
- Services included: Maintenance Grounds
- HOA fee: $375 quarterly
- HOA name: Dobbins Point HOA
- HOA phone: 602-437-4777
Location
- Region: Laveen
Financial & listing details
- Price per square foot: $227/sqft
- Tax assessed value: $366,000
- Annual tax amount: $2,582
- Date on market: 1/18/2026
- Cumulative days on market: 37 days
- Listing terms: Cash,Conventional,FHA,VA Loan
- Ownership: Fee Simple
Estimated market value
$477,100
$453,000 - $501,000
$2,422/mo
Price history
Price history
| Date | Event | Price |
|---|---|---|
| 2/23/2026 | Price change | $479,000-2%$227/sqft |
Source: | ||
| 1/18/2026 | Listed for sale | $489,000$232/sqft |
Source: | ||
| 12/2/2025 | Listing removed | $489,000$232/sqft |
Source: | ||
| 8/13/2025 | Price change | $489,000-0.6%$232/sqft |
Source: | ||
| 7/26/2025 | Price change | $492,000-1.4%$234/sqft |
Source: | ||
| 6/25/2025 | Price change | $499,000-4%$237/sqft |
Source: | ||
| 6/14/2025 | Price change | $519,999-1.9%$247/sqft |
Source: | ||
| 5/13/2025 | Price change | $530,000-1.9%$252/sqft |
Source: | ||
| 4/24/2025 | Price change | $540,090-1.8%$256/sqft |
Source: | ||
| 4/19/2025 | Price change | $550,000-0.9%$261/sqft |
Source: | ||
| 4/3/2025 | Listed for sale | $555,000+22%$263/sqft |
Source: | ||
| 3/24/2023 | Sold | $455,000-2.2%$216/sqft |
Source: | ||
| 2/8/2023 | Contingent | $465,000$221/sqft |
Source: | ||
| 1/20/2023 | Price change | $465,000-2.1%$221/sqft |
Source: | ||
| 12/8/2022 | Listed for sale | $475,000+83.3%$225/sqft |
Source: | ||
| 3/23/2005 | Sold | $259,072-34%$123/sqft |
Source: Public Record Report a problem | ||
| 7/1/2004 | Sold | $392,740$186/sqft |
Source: Public Record Report a problem | ||
Public tax history
Public tax history
| Year | Property taxes | Tax assessment |
|---|---|---|
| 2025 | $2,582 +2% | $36,600 -5.6% |
| 2024 | $2,532 +1.9% | $38,770 +134.7% |
| 2023 | $2,484 +3.1% | $16,519 -32.3% |
| 2022 | $2,410 +1.9% | $24,410 +2.7% |
| 2021 | $2,364 -0.3% | $23,760 +10.4% |
| 2020 | $2,370 +5.1% | $21,530 +6.2% |
| 2019 | $2,255 | $20,270 +11.4% |
| 2018 | $2,255 +5.8% | $18,200 +15.2% |
| 2017 | $2,132 +17% | $15,800 +0.9% |
| 2016 | $1,822 +7% | $15,660 +7.9% |
| 2015 | $1,703 | $14,510 +30.1% |
| 2014 | -- | $11,150 +15.2% |
| 2013 | -- | $9,680 -10.1% |
| 2012 | -- | $10,770 -18.2% |
| 2011 | -- | $13,170 -11.1% |
| 2010 | -- | $14,820 -34.2% |
| 2009 | -- | $22,510 -25.3% |
| 2008 | -- | $30,150 +27.8% |
| 2007 | -- | $23,600 +391.7% |
| 2006 | -- | $4,800 +17.6% |
| 2005 | -- | $4,080 |
Find assessor info on the county website
BuyAbility℠ payment
Est. payment
$2,556/mo
Principal & interest
$2267
Property taxes
$164
HOA Fees
$125
Climate risks
Neighborhood: Laveen
Nearby schools
GreatSchools rating
- 4/10Laveen Elementary SchoolGrades: PK-8Distance: 0.2 mi
- 3/10Betty Fairfax High SchoolGrades: 9-12Distance: 2 mi
- 4/10Cheatham Elementary SchoolGrades: PK-8Distance: 0.9 mi
Schools provided by the listing agent
- Elementary: Laveen Elementary School
- Middle: Laveen Elementary School
- High: Cesar Chavez High School
- District: Laveen Elementary District
Source: ARMLS. This data may not be complete. We recommend contacting the local school district to confirm school assignments for this home.
