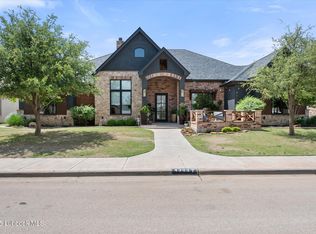Sold
Price Unknown
4307 138th St, Lubbock, TX 79423
4beds
3,225sqft
Single Family Residence, Residential
Built in 2018
9,583.2 Square Feet Lot
$700,800 Zestimate®
$--/sqft
$3,298 Estimated rent
Home value
$700,800
$652,000 - $757,000
$3,298/mo
Zestimate® history
Loading...
Owner options
Explore your selling options
What's special
Welcome to 4307 138th St—a stunning modern home nestled in a quiet cul-de-sac within the highly sought-after Lubbock Cooper School District. This 3,225 sq ft home, that offers thoughtful design, functional elegance, and luxury finishes throughout. With 4 spacious bedrooms and 3 bathrooms, it features hardwood floors, an isolated master with his and hers closets, and a hidden safe room for added peace of mind. An isolated guest suite provides privacy for visitors and while the bonus room offers flexibility for work or play. The gourmet kitchen boasts a large quartz island big enough to seat five, built-in cabinetry, and intricate trim work. Step outside into a generously sized backyard that invites relaxation and entertainment. This oversized two-car garage is complemented by a third car bay ideal for a vehicle, home gym, or workshop. This is luxury, comfort, and privacy—perfectly combined.
Zillow last checked: 8 hours ago
Listing updated: July 24, 2025 at 10:00am
Listed by:
Non-Member,
Non-MLS
Bought with:
Melinda Whitfill, TREC #0721552
Exit Realty of Lubbock
Source: LBMLS,MLS#: 202558211
Facts & features
Interior
Bedrooms & bathrooms
- Bedrooms: 4
- Bathrooms: 3
- Full bathrooms: 3
Heating
- Central, Forced Air
Cooling
- Ceiling Fan(s), Central Air, Electric, Multi Units
Appliances
- Included: Disposal, Double Oven, Exhaust Fan, Freezer, Gas Cooktop, Microwave, Refrigerator, Stainless Steel Appliance(s)
- Laundry: Built-In Ironing Board, Electric Dryer Hookup, Inside, Laundry Room, Main Level, Sink, Washer Hookup
Features
- Beamed Ceilings, Bookcases, Built-in Features, Ceiling Fan(s), Chandelier, Crown Molding, Double Vanity, Entrance Foyer, Granite Counters, High Ceilings, High Speed Internet, His and Hers Closets, Kitchen Island, Open Floorplan, Pantry, Recessed Lighting, Safe Room, Soaking Tub, Sound System, Storage, Walk-In Closet(s), Wired for Sound
- Flooring: Carpet, Ceramic Tile, Wood
- Doors: French Doors
- Windows: Blinds, Double Pane Windows
- Has basement: No
- Number of fireplaces: 1
Interior area
- Total structure area: 3,225
- Total interior livable area: 3,225 sqft
- Finished area above ground: 3,225
Property
Parking
- Total spaces: 3
- Parking features: Alley Access, Concrete, Detached, Garage, Garage Door Opener, Garage Faces Rear
- Garage spaces: 3
Features
- Patio & porch: Covered, Rear Porch
- Exterior features: Private Yard
- Fencing: Back Yard,Wood
Lot
- Size: 9,583 sqft
- Features: Back Yard, City Lot, Cul-De-Sac, Front Yard, Landscaped, Sprinklers In Front, Sprinklers In Rear
Details
- Additional structures: Second Garage
- Parcel number: R330184
- Zoning description: Single Family
- Special conditions: Standard
Construction
Type & style
- Home type: SingleFamily
- Architectural style: Contemporary
- Property subtype: Single Family Residence, Residential
Materials
- Brick
- Foundation: Slab
- Roof: Composition
Condition
- New construction: No
- Year built: 2018
Utilities & green energy
- Sewer: Public Sewer
- Water: Public
- Utilities for property: Cable Connected, Electricity Connected, Natural Gas Connected, Sewer Available, Water Available
Community & neighborhood
Security
- Security features: Carbon Monoxide Detector(s), Security System Owned, Smoke Detector(s)
Community
- Community features: Curbs, Park, Sidewalks, Street Lights
Location
- Region: Lubbock
HOA & financial
HOA
- Has HOA: Yes
- HOA fee: $37 monthly
- Amenities included: Other
Other
Other facts
- Listing terms: Cash,Conventional,FHA,VA Loan
- Road surface type: All Weather, Alley Paved, Asphalt, Concrete
Price history
| Date | Event | Price |
|---|---|---|
| 7/14/2025 | Sold | -- |
Source: | ||
| 6/12/2025 | Pending sale | $697,500$216/sqft |
Source: Owner Report a problem | ||
| 5/30/2025 | Listed for sale | $697,500+15.3%$216/sqft |
Source: Owner Report a problem | ||
| 8/18/2021 | Listing removed | -- |
Source: Owner Report a problem | ||
| 5/20/2021 | Pending sale | $605,000$188/sqft |
Source: Owner Report a problem | ||
Public tax history
| Year | Property taxes | Tax assessment |
|---|---|---|
| 2025 | -- | $685,355 -2.8% |
| 2024 | -- | $704,877 +6.3% |
| 2023 | -- | $663,160 +4.4% |
Find assessor info on the county website
Neighborhood: 79423
Nearby schools
GreatSchools rating
- 10/10Lubbock-Cooper Central Elementary SchoolGrades: PK-5Distance: 0.3 mi
- 6/10Lubbock-Cooper Middle SchoolGrades: 6-8Distance: 3.9 mi
- 7/10Lubbock-Cooper Liberty High SchoolGrades: 9-10Distance: 1.3 mi
Schools provided by the listing agent
- Elementary: Lubbock-Cooper Central
- Middle: Lubbock-Cooper Bush
- High: Cooper
Source: LBMLS. This data may not be complete. We recommend contacting the local school district to confirm school assignments for this home.
