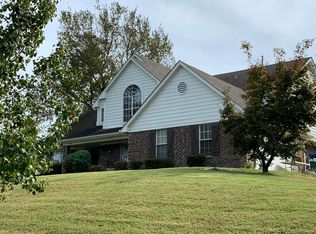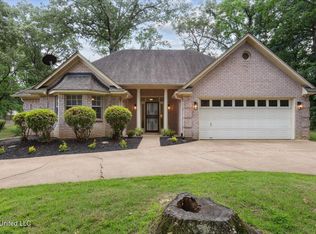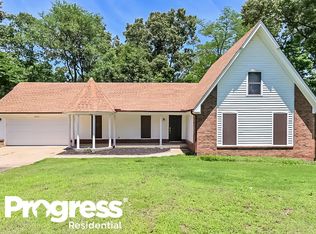Closed
Price Unknown
4307 Bienville Rd, Nesbit, MS 38651
3beds
1,717sqft
Residential, Single Family Residence
Built in 2003
0.38 Acres Lot
$303,000 Zestimate®
$--/sqft
$1,861 Estimated rent
Home value
$303,000
$273,000 - $336,000
$1,861/mo
Zestimate® history
Loading...
Owner options
Explore your selling options
What's special
ALL ONE LEVEL! This 3 Bedroom, 2 Bathroom home with open, split bedroom floor plan is ready for a new owner. Home includes a formal dining room that offers a view of the great room, breakfast area and the kitchen. Included is a great kitchen with more than plenty cabinets and a nice breakfast bar, a double-sided fireplace between the living area and the kitchen, a master suite with a door that leads to the covered back porch and a salon style bath that includes a separate tub and shower, double sink vanity and a linen closet. Home has a spacious laundry room, walk in closets in the master and the 3rd bedroom, hardwood floors in the living areas, double doors off the breakfast area that lead to the back porch, a large, fenced yard, additional parking/drive garage side and is in Lewisburg School District, in an established community that includes gorgeous lakes for fishing , boating and swimming, a private beach, picnic and play areas and a community center.
Zillow last checked: 8 hours ago
Listing updated: October 10, 2024 at 07:31pm
Listed by:
Brian Couch 901-461-7653,
Burch Realty Group Hernando
Bought with:
Tiffany M Pickel, S-49989
Dream Maker Realty
Source: MLS United,MLS#: 4083120
Facts & features
Interior
Bedrooms & bathrooms
- Bedrooms: 3
- Bathrooms: 2
- Full bathrooms: 2
Primary bedroom
- Description: 19 X 15
- Level: First
Bedroom
- Description: 12 X 11
- Level: First
Bedroom
- Description: 11 X 10
- Level: First
Dining room
- Description: 14.6 X 10
- Level: First
Great room
- Description: 16 X 13.5
- Level: First
Kitchen
- Description: 12 X 11.6
- Level: First
Other
- Description: Breakfast Area 11 X 9
- Level: First
Heating
- Central, Natural Gas
Cooling
- Central Air, Electric, Gas
Appliances
- Included: Built-In Electric Range, Dishwasher, Disposal, Ice Maker
- Laundry: Laundry Room
Features
- Breakfast Bar, Entrance Foyer, Open Floorplan, Walk-In Closet(s), Double Vanity
- Flooring: Carpet, Ceramic Tile, Hardwood
- Windows: Double Pane Windows
- Has fireplace: Yes
- Fireplace features: Double Sided, Great Room
Interior area
- Total structure area: 1,717
- Total interior livable area: 1,717 sqft
Property
Parking
- Total spaces: 2
- Parking features: Attached, Garage Faces Front, Concrete
- Attached garage spaces: 2
Features
- Levels: One
- Stories: 1
- Exterior features: Rain Gutters
- Fencing: Back Yard,Chain Link
Lot
- Size: 0.38 Acres
Details
- Additional structures: Shed(s)
- Parcel number: 2076230400061200
Construction
Type & style
- Home type: SingleFamily
- Architectural style: Traditional
- Property subtype: Residential, Single Family Residence
Materials
- Brick
- Foundation: Slab
- Roof: Architectural Shingles
Condition
- New construction: No
- Year built: 2003
Utilities & green energy
- Sewer: Public Sewer
- Water: Public
- Utilities for property: Electricity Connected, Natural Gas Connected, Sewer Connected, Water Connected
Community & neighborhood
Community
- Community features: Clubhouse, Fishing, Lake
Location
- Region: Nesbit
- Subdivision: Bridgetown
Price history
| Date | Event | Price |
|---|---|---|
| 7/19/2024 | Sold | -- |
Source: MLS United #4083120 Report a problem | ||
| 6/26/2024 | Pending sale | $297,500$173/sqft |
Source: MLS United #4083120 Report a problem | ||
| 6/19/2024 | Listed for sale | $297,500$173/sqft |
Source: MLS United #4083120 Report a problem | ||
Public tax history
| Year | Property taxes | Tax assessment |
|---|---|---|
| 2024 | $421 | $11,709 |
| 2023 | $421 | $11,709 |
| 2022 | $421 | $11,709 |
Find assessor info on the county website
Neighborhood: 38651
Nearby schools
GreatSchools rating
- 10/10Lewisburg Elementary SchoolGrades: 2-3Distance: 3.4 mi
- 9/10Lewisburg Middle SchoolGrades: 6-8Distance: 7.5 mi
- 9/10Lewisburg High SchoolGrades: 9-12Distance: 3.3 mi
Schools provided by the listing agent
- Elementary: Lewisburg
- Middle: Lewisburg Middle
- High: Lewisburg
Source: MLS United. This data may not be complete. We recommend contacting the local school district to confirm school assignments for this home.
Sell for more on Zillow
Get a free Zillow Showcase℠ listing and you could sell for .
$303,000
2% more+ $6,060
With Zillow Showcase(estimated)
$309,060

