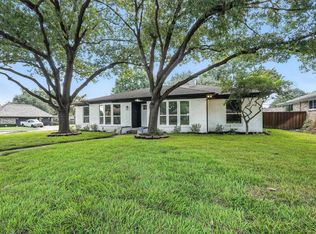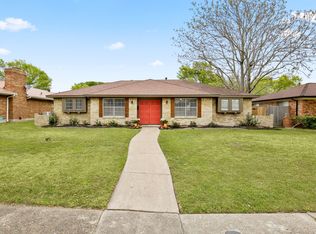Sold
Price Unknown
4307 Blackheath Rd, Dallas, TX 75227
3beds
2,004sqft
Single Family Residence
Built in 1972
4,268.88 Square Feet Lot
$373,800 Zestimate®
$--/sqft
$2,231 Estimated rent
Home value
$373,800
$344,000 - $407,000
$2,231/mo
Zestimate® history
Loading...
Owner options
Explore your selling options
What's special
Unique home. Smart investment. Nestled beneath the embrace of two stately trees, this charming ranch-style retreat in coveted Buckner Terrace neighborhood offers a perfect blend of elegance and comfort—just minutes from the vibrant heart of downtown Dallas. Step inside to light-filled and beautifully appointed wood floors, clean architectural lines, and an inviting open-concept design simply perfect for both entertaining and relaxation. Raised ceilings throughout add to the sense of space and grandeur. The 2 living spaces blend effortlessly, anchored by a breathtaking floor-to-ceiling brick fireplace and a statement-making modern chandelier. An adjacent formal dining area overlooks both spaces, creating a seamless setting for gatherings both intimate & grand. Under yet another soaring ceiling, the kitchen is a vision of refined beauty. Sleek cabinetry, stylish countertops, and eye-catching backsplash create a stunning culinary space, while an adjacent breakfast nook offers a cozy spot for morning coffee. A well-appointed butler’s pantry adds both convenience and charm. The primary suite is a haven of tranquility, complemented by a luxurious en-suite bath featuring an exquisitely tiled walk-in shower and elegant double vanities. 2 additional bedrooms, each with plush carpeting & modern lighting, provide restful retreats, sharing a full bath adorned with contemporary finishes. Even laundry feels like a pleasure in the thoughtfully designed utility room, where custom wood cabinetry ensures ample storage and workspace. Outdoors, the covered patio invites leisurely evenings under the Texas sky—whether savoring an aperitif or envisioning a contemporary stock tank pool in the expansive backyard. A rear-facing two-car garage completes the home’s exceptional layout. Ideally located near downtown Dallas' dining and entertainment, this home offers a rare blend of timeless charm & modern sophistication.
Zillow last checked: 8 hours ago
Listing updated: December 04, 2025 at 12:57pm
Listed by:
Alexa Anderson 0696378 214-766-1892,
Keller Williams Urban Dallas 214-234-8000
Bought with:
Marmie Leech
Compass RE Texas, LLC
Source: NTREIS,MLS#: 21034158
Facts & features
Interior
Bedrooms & bathrooms
- Bedrooms: 3
- Bathrooms: 2
- Full bathrooms: 2
Primary bedroom
- Level: First
- Dimensions: 0 x 0
Bedroom
- Level: First
- Dimensions: 0 x 0
Bedroom
- Level: First
- Dimensions: 0 x 0
Breakfast room nook
- Level: First
- Dimensions: 0 x 0
Dining room
- Level: First
- Dimensions: 0 x 0
Family room
- Level: First
- Dimensions: 0 x 0
Kitchen
- Level: First
- Dimensions: 0 x 0
Living room
- Level: First
- Dimensions: 0 x 0
Utility room
- Level: First
- Dimensions: 0 x 0
Heating
- Central
Cooling
- Central Air, Electric
Appliances
- Included: Dishwasher, Electric Range, Disposal, Microwave
Features
- Chandelier, Decorative/Designer Lighting Fixtures, Granite Counters, Open Floorplan, Other, Vaulted Ceiling(s)
- Flooring: Carpet, Ceramic Tile
- Has basement: No
- Number of fireplaces: 1
- Fireplace features: Masonry
Interior area
- Total interior livable area: 2,004 sqft
Property
Parking
- Total spaces: 2
- Parking features: Garage Faces Rear
- Attached garage spaces: 2
Features
- Levels: One
- Stories: 1
- Pool features: None
- Fencing: Wood
Lot
- Size: 4,268 sqft
- Features: Interior Lot, Many Trees, Subdivision
Details
- Parcel number: 00000515471230000
Construction
Type & style
- Home type: SingleFamily
- Architectural style: Traditional,Detached
- Property subtype: Single Family Residence
Materials
- Brick
- Foundation: Pillar/Post/Pier
- Roof: Composition
Condition
- Year built: 1972
Utilities & green energy
- Sewer: Public Sewer
- Water: Public
- Utilities for property: Sewer Available, Water Available
Community & neighborhood
Security
- Security features: Smoke Detector(s)
Location
- Region: Dallas
- Subdivision: Buckner Terrace
Other
Other facts
- Listing terms: Cash,Conventional,FHA,VA Loan
Price history
| Date | Event | Price |
|---|---|---|
| 12/4/2025 | Sold | -- |
Source: NTREIS #21034158 Report a problem | ||
| 11/18/2025 | Pending sale | $375,000$187/sqft |
Source: NTREIS #21034158 Report a problem | ||
| 11/9/2025 | Contingent | $375,000$187/sqft |
Source: NTREIS #21034158 Report a problem | ||
| 10/14/2025 | Price change | $375,000-6.2%$187/sqft |
Source: NTREIS #21034158 Report a problem | ||
| 9/16/2025 | Price change | $399,900-5.9%$200/sqft |
Source: NTREIS #21034158 Report a problem | ||
Public tax history
| Year | Property taxes | Tax assessment |
|---|---|---|
| 2025 | $6,748 -0.4% | $303,050 |
| 2024 | $6,773 -1.9% | $303,050 +0.8% |
| 2023 | $6,902 -8.6% | $300,770 |
Find assessor info on the county website
Neighborhood: Buckner Terrace
Nearby schools
GreatSchools rating
- 4/10Frank Guzick Elementary SchoolGrades: PK-5Distance: 0.4 mi
- 3/10Harold Wendell Lang Sr Middle SchoolGrades: 6-8Distance: 1.1 mi
- 3/10Skyline High SchoolGrades: 9-12Distance: 0.5 mi
Schools provided by the listing agent
- Elementary: Rowe
- Middle: H.W. Lang
- High: Skyline
- District: Dallas ISD
Source: NTREIS. This data may not be complete. We recommend contacting the local school district to confirm school assignments for this home.
Get a cash offer in 3 minutes
Find out how much your home could sell for in as little as 3 minutes with a no-obligation cash offer.
Estimated market value$373,800
Get a cash offer in 3 minutes
Find out how much your home could sell for in as little as 3 minutes with a no-obligation cash offer.
Estimated market value
$373,800

