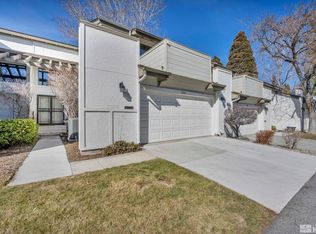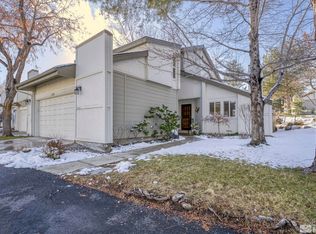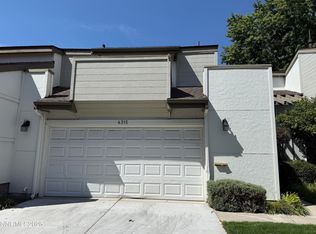Closed
$450,000
4307 Clyde Ct, Reno, NV 89509
2beds
1,700sqft
Townhouse
Built in 1979
43.56 Square Feet Lot
$451,900 Zestimate®
$265/sqft
$2,361 Estimated rent
Home value
$451,900
$411,000 - $497,000
$2,361/mo
Zestimate® history
Loading...
Owner options
Explore your selling options
What's special
This beautifully updated townhouse is in the private Rosewood Condominiums community. This 2-bedroom home features cathedral ceilings, abundant natural light, and an expanded loft that offers flexible space for a home office, guest room, or potential third bedroom. Thoughtfully increased loft's square footage, enhancing the open and functional layout. Rich hickory hardwood floors, a bright kitchen with marble countertops, and a private patio that opens to a common area (no back neighbors)
Additional updates include new crawl space insulation (2025), offering improved energy efficiency. The HOA maintains all exterior landscaping and building upkeep, including the roof, which was just replaced in 2024. Enjoy incredible community amenities, including residents-only RV storage, plenty of guest parking, tennis courts, pool, sauna, gym, locker rooms, and clubhouse. Located close to everything, shopping, dining, and everyday conveniences are just minutes away. Must-see home!
Zillow last checked: 8 hours ago
Listing updated: September 12, 2025 at 02:51pm
Listed by:
Ana Hooker S.189789 775-671-8544,
Dickson Realty - Caughlin
Bought with:
Anita Spencer, S.69280
RE/MAX Professionals-Sparks
Source: NNRMLS,MLS#: 250050229
Facts & features
Interior
Bedrooms & bathrooms
- Bedrooms: 2
- Bathrooms: 3
- Full bathrooms: 2
- 1/2 bathrooms: 1
Heating
- Natural Gas
Cooling
- Central Air
Appliances
- Included: Dishwasher, Disposal, Double Oven, Electric Cooktop, Microwave, Refrigerator
- Laundry: In Hall
Features
- Cathedral Ceiling(s), High Ceilings, Vaulted Ceiling(s)
- Flooring: Stone, Wood
- Windows: Blinds, Double Pane Windows
- Has basement: No
- Number of fireplaces: 1
- Fireplace features: Gas
- Common walls with other units/homes: 1 Common Wall
Interior area
- Total structure area: 1,700
- Total interior livable area: 1,700 sqft
Property
Parking
- Total spaces: 2
- Parking features: Additional Parking, Attached, Garage, Garage Door Opener, RV Access/Parking
- Attached garage spaces: 2
Features
- Levels: Two
- Stories: 2
- Patio & porch: Patio
- Exterior features: Balcony
- Pool features: None
- Spa features: None
- Fencing: Back Yard
Lot
- Size: 43.56 sqft
- Features: Common Area, Cul-De-Sac, Landscaped, Sprinklers In Front
Details
- Additional structures: None
- Parcel number: 02421310
- Zoning: MF30
Construction
Type & style
- Home type: Townhouse
- Property subtype: Townhouse
- Attached to another structure: Yes
Materials
- Plaster
- Foundation: Crawl Space
- Roof: Shingle
Condition
- New construction: No
- Year built: 1979
Utilities & green energy
- Sewer: Public Sewer
- Water: Public
- Utilities for property: Cable Available, Electricity Available, Internet Available, Natural Gas Available, Phone Available, Sewer Available, Water Available, Cellular Coverage, Water Meter Installed
Community & neighborhood
Security
- Security features: Carbon Monoxide Detector(s), Smoke Detector(s)
Location
- Region: Reno
- Subdivision: Willowbrook 2
HOA & financial
HOA
- Has HOA: Yes
- HOA fee: $490 monthly
- Amenities included: Clubhouse, Fitness Center, Maintenance, Parking, Pool, Sauna, Storage, Tennis Court(s)
- Services included: Maintenance Grounds
- Association name: Equus Management
Other
Other facts
- Listing terms: 1031 Exchange,Cash,Conventional,FHA,VA Loan
Price history
| Date | Event | Price |
|---|---|---|
| 9/12/2025 | Sold | $450,000-1.1%$265/sqft |
Source: | ||
| 8/10/2025 | Contingent | $455,000$268/sqft |
Source: | ||
| 7/25/2025 | Price change | $455,000-1.1%$268/sqft |
Source: | ||
| 5/22/2025 | Listed for sale | $460,000+24.3%$271/sqft |
Source: | ||
| 5/25/2021 | Sold | $370,000-1.3%$218/sqft |
Source: Public Record Report a problem | ||
Public tax history
| Year | Property taxes | Tax assessment |
|---|---|---|
| 2025 | $1,895 +7.9% | $58,614 -5.9% |
| 2024 | $1,756 +8% | $62,278 +5.8% |
| 2023 | $1,626 +8% | $58,869 +16.3% |
Find assessor info on the county website
Neighborhood: South Central
Nearby schools
GreatSchools rating
- 5/10Huffaker Elementary SchoolGrades: PK-5Distance: 1 mi
- 1/10Edward L Pine Middle SchoolGrades: 6-8Distance: 1.1 mi
- 7/10Reno High SchoolGrades: 9-12Distance: 2.7 mi
Schools provided by the listing agent
- Elementary: Huffaker
- Middle: Pine
- High: Reno
Source: NNRMLS. This data may not be complete. We recommend contacting the local school district to confirm school assignments for this home.
Get a cash offer in 3 minutes
Find out how much your home could sell for in as little as 3 minutes with a no-obligation cash offer.
Estimated market value
$451,900
Get a cash offer in 3 minutes
Find out how much your home could sell for in as little as 3 minutes with a no-obligation cash offer.
Estimated market value
$451,900


