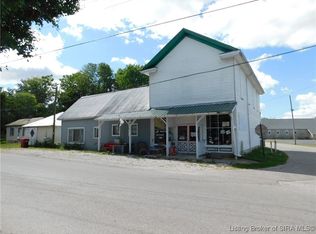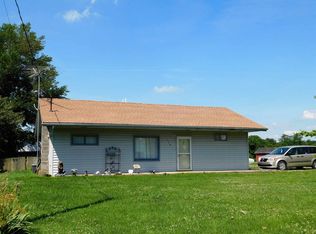Sold for $188,500
$188,500
4307 E Canton Road, Salem, IN 47167
3beds
1,488sqft
Single Family Residence
Built in 1972
0.41 Acres Lot
$209,900 Zestimate®
$127/sqft
$1,618 Estimated rent
Home value
$209,900
$199,000 - $222,000
$1,618/mo
Zestimate® history
Loading...
Owner options
Explore your selling options
What's special
Introducing your new home! This listing is a true gem. Step into the epitome of modern living, as this property boasts a recently completed interior transformation. With all-new appliances, plumbing, electrical, a brand-new AC unit and furnace, you'll enjoy unparalleled comfort and peace of mind. The thoughtfully designed layout includes a spacious laundry room/mudroom with a sink, a lovely master suite, and an attached garage for your convenience. But that's not all – an additional detached garage that needs a little love with two bonus rooms offers limitless possibilities. New paint, new fixtures, new flooring throughout, granite counter tops, custom tiled bathrooms and so much more. With nearly half an acre of land to call your own, you'll relish the privacy and space to create your outdoor oasis. Plus, the proximity to Salem's charming square ensures that you're just minutes away from all the local attractions and amenities. Don't miss out on this incredible opportunity to make this meticulously renovated property your forever home. Contact us today to schedule a viewing and experience the pinnacle of suburban living.
Zillow last checked: 8 hours ago
Listing updated: November 07, 2023 at 06:58am
Listed by:
Dana Harned,
RE/MAX Advantage
Bought with:
Dana Harned, RB14037505
RE/MAX Advantage
Source: SIRA,MLS#: 2023010354 Originating MLS: Southern Indiana REALTORS Association
Originating MLS: Southern Indiana REALTORS Association
Facts & features
Interior
Bedrooms & bathrooms
- Bedrooms: 3
- Bathrooms: 2
- Full bathrooms: 2
Bedroom
- Description: Flooring: Luxury Vinyl Plank
- Level: First
- Dimensions: 11 x 14
Bedroom
- Description: Flooring: Luxury Vinyl Plank
- Level: First
- Dimensions: 11 x 14
Primary bathroom
- Description: Flooring: Luxury Vinyl Plank
- Level: First
- Dimensions: 14 x 14
Kitchen
- Description: Flooring: Luxury Vinyl Plank
- Level: First
- Dimensions: 14 x 18
Living room
- Description: Flooring: Luxury Vinyl Plank
- Level: First
- Dimensions: 14 x 25
Other
- Description: Laundry Room/MudRoom,Flooring: Luxury Vinyl Plank
- Level: First
- Dimensions: 7 x 15
Heating
- Forced Air
Cooling
- Central Air
Appliances
- Included: Dishwasher, Microwave, Oven, Range, Refrigerator
- Laundry: Main Level, Laundry Room
Features
- Ceiling Fan(s), Eat-in Kitchen, Bath in Primary Bedroom, Main Level Primary, Mud Room, Split Bedrooms, Storage, Utility Room
- Has basement: No
- Has fireplace: No
Interior area
- Total structure area: 1,488
- Total interior livable area: 1,488 sqft
- Finished area above ground: 1,488
- Finished area below ground: 0
Property
Parking
- Total spaces: 2
- Parking features: Attached, Carport, Detached, Garage
- Attached garage spaces: 2
- Has carport: Yes
- Has uncovered spaces: Yes
- Details: Off Street
Features
- Levels: One
- Stories: 1
- Patio & porch: Covered, Porch
- Exterior features: Paved Driveway, Porch
- Frontage length: Yes
Lot
- Size: 0.41 Acres
- Features: Garden
Details
- Additional structures: Garage(s), Shed(s)
- Parcel number: 882411441014000021
- Zoning: Residential
- Zoning description: Residential
Construction
Type & style
- Home type: SingleFamily
- Architectural style: One Story,Modular/Prefab
- Property subtype: Single Family Residence
Materials
- Vinyl Siding
- Roof: Shingle
Condition
- New construction: No
- Year built: 1972
Utilities & green energy
- Sewer: Septic Tank
- Water: Not Connected, Public
- Utilities for property: Water Available
Community & neighborhood
Location
- Region: Salem
Other
Other facts
- Listing terms: Cash,Conventional,FHA,VA Loan
- Road surface type: Paved
Price history
| Date | Event | Price |
|---|---|---|
| 10/27/2023 | Sold | $188,500-10.2%$127/sqft |
Source: | ||
| 9/30/2023 | Pending sale | $210,000$141/sqft |
Source: | ||
| 9/22/2023 | Price change | $210,000-4.5%$141/sqft |
Source: | ||
| 9/14/2023 | Price change | $220,000-6.4%$148/sqft |
Source: | ||
| 9/8/2023 | Listed for sale | $235,000+552.8%$158/sqft |
Source: | ||
Public tax history
| Year | Property taxes | Tax assessment |
|---|---|---|
| 2024 | $783 +1201% | $117,300 +6.9% |
| 2023 | $60 +2% | $109,700 -2.7% |
| 2022 | $59 +2% | $112,800 +15.8% |
Find assessor info on the county website
Neighborhood: Canton
Nearby schools
GreatSchools rating
- 7/10Bradie M Shrum Lower ElementaryGrades: PK-5Distance: 3.9 mi
- 6/10Salem Middle SchoolGrades: 6-8Distance: 3.9 mi
- 4/10Salem High SchoolGrades: 9-12Distance: 4 mi
Get pre-qualified for a loan
At Zillow Home Loans, we can pre-qualify you in as little as 5 minutes with no impact to your credit score.An equal housing lender. NMLS #10287.
Sell with ease on Zillow
Get a Zillow Showcase℠ listing at no additional cost and you could sell for —faster.
$209,900
2% more+$4,198
With Zillow Showcase(estimated)$214,098

