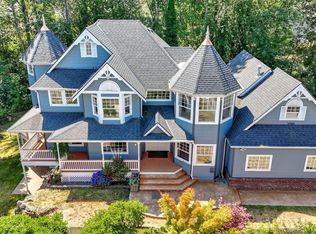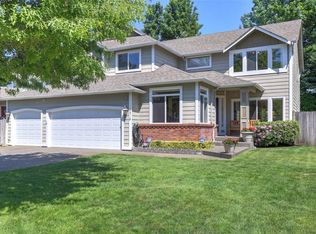Sold
Listed by:
Shannon Kaveny,
RE/MAX Realty South
Bought with: eXp Realty
$1,118,000
4307 NE 7th Place, Renton, WA 98059
5beds
2,710sqft
Single Family Residence
Built in 1997
7,422.62 Square Feet Lot
$1,120,700 Zestimate®
$413/sqft
$4,240 Estimated rent
Home value
$1,120,700
$1.03M - $1.21M
$4,240/mo
Zestimate® history
Loading...
Owner options
Explore your selling options
What's special
Motivated Seller!! 5-Bedroom home in Renton Highlands! This home won't disappoint and comes complete with a giant Jacuzzi/swim spa, gas FP, central AC. Gleaming wood floors greet you at the grand entry w/soaring ceilings above. The kitchen overlooks the backyard and opens to the cozy living room. Convenient main level bedroom resides next to a full bathroom & can double as the perfect office space. Upper level hosts huge bonus/loft space with lots of windows, well-appointed primary suite w/attached en suite and large walk-in closet. New: roof, furnace & water heater! 3-car garage w/custom floor covering. A spacious covered patio with stamped concrete creates a superb outdoor entertaining space. Located close to all the Highland’s amenities!
Zillow last checked: 8 hours ago
Listing updated: September 07, 2025 at 04:03am
Listed by:
Shannon Kaveny,
RE/MAX Realty South
Bought with:
Danny Aboulhosn, 110906
eXp Realty
Jed Aboulhosn, 134051
Windermere Real Estate/East
Source: NWMLS,MLS#: 2361711
Facts & features
Interior
Bedrooms & bathrooms
- Bedrooms: 5
- Bathrooms: 3
- Full bathrooms: 3
- Main level bathrooms: 1
- Main level bedrooms: 1
Bedroom
- Level: Main
Bathroom full
- Level: Main
Den office
- Level: Main
Dining room
- Level: Main
Entry hall
- Level: Main
Family room
- Level: Main
Kitchen with eating space
- Level: Main
Living room
- Level: Main
Heating
- Fireplace, Forced Air, Natural Gas
Cooling
- Central Air, Forced Air
Appliances
- Included: Dishwasher(s), Disposal, Dryer(s), Microwave(s), Refrigerator(s), Stove(s)/Range(s), Washer(s), Garbage Disposal, Water Heater: Natural Gas, Water Heater Location: Garage
Features
- Bath Off Primary, Ceiling Fan(s), Dining Room
- Flooring: Ceramic Tile, Engineered Hardwood, Vinyl, Vinyl Plank, Carpet
- Windows: Double Pane/Storm Window, Skylight(s)
- Basement: None
- Number of fireplaces: 1
- Fireplace features: Gas, Lower Level: 1, Fireplace
Interior area
- Total structure area: 2,710
- Total interior livable area: 2,710 sqft
Property
Parking
- Total spaces: 3
- Parking features: Attached Garage
- Attached garage spaces: 3
Features
- Levels: Two
- Stories: 2
- Entry location: Main
- Patio & porch: Bath Off Primary, Ceiling Fan(s), Double Pane/Storm Window, Dining Room, Fireplace, Security System, Skylight(s), Walk-In Closet(s), Water Heater
- Has spa: Yes
- Has view: Yes
- View description: Territorial
Lot
- Size: 7,422 sqft
- Features: Cul-De-Sac, Curbs, Paved, Sidewalk, Cabana/Gazebo, Cable TV, Fenced-Fully, Gas Available, High Speed Internet, Hot Tub/Spa, Outbuildings, Patio
- Topography: Level
- Residential vegetation: Garden Space
Details
- Parcel number: 6403510050
- Zoning: R8
- Zoning description: Jurisdiction: City
- Special conditions: Standard
Construction
Type & style
- Home type: SingleFamily
- Architectural style: Craftsman
- Property subtype: Single Family Residence
Materials
- Cement Planked, Cement Plank
- Foundation: Poured Concrete
- Roof: Composition
Condition
- Good
- Year built: 1997
- Major remodel year: 1997
Utilities & green energy
- Electric: Company: Puget Sound Energy
- Sewer: Sewer Connected, Company: City of Renton
- Water: Public, Company: City of Renton
- Utilities for property: Xfinity, Xfinity
Community & neighborhood
Security
- Security features: Security System
Community
- Community features: CCRs
Location
- Region: Renton
- Subdivision: Highlands
HOA & financial
HOA
- HOA fee: $350 annually
- Association phone: 800-755-5397
Other
Other facts
- Listing terms: Cash Out,Conventional,FHA,VA Loan
- Cumulative days on market: 98 days
Price history
| Date | Event | Price |
|---|---|---|
| 8/7/2025 | Sold | $1,118,000-2.8%$413/sqft |
Source: | ||
| 7/10/2025 | Pending sale | $1,150,000$424/sqft |
Source: | ||
| 7/6/2025 | Price change | $1,150,000-0.9%$424/sqft |
Source: | ||
| 6/22/2025 | Price change | $1,160,000-1.7%$428/sqft |
Source: | ||
| 6/12/2025 | Price change | $1,180,000-1.3%$435/sqft |
Source: | ||
Public tax history
| Year | Property taxes | Tax assessment |
|---|---|---|
| 2024 | $10,162 +12.4% | $990,000 +18.1% |
| 2023 | $9,042 -5.2% | $838,000 -15.2% |
| 2022 | $9,542 +17.4% | $988,000 +36.8% |
Find assessor info on the county website
Neighborhood: Orchards
Nearby schools
GreatSchools rating
- 3/10Honey Dew Elementary SchoolGrades: K-5Distance: 0.1 mi
- 7/10Vera Risdon Middle SchoolGrades: 6-8Distance: 3.3 mi
- 6/10Hazen Senior High SchoolGrades: 9-12Distance: 0.6 mi
Schools provided by the listing agent
- High: Hazen Snr High
Source: NWMLS. This data may not be complete. We recommend contacting the local school district to confirm school assignments for this home.
Get a cash offer in 3 minutes
Find out how much your home could sell for in as little as 3 minutes with a no-obligation cash offer.
Estimated market value$1,120,700
Get a cash offer in 3 minutes
Find out how much your home could sell for in as little as 3 minutes with a no-obligation cash offer.
Estimated market value
$1,120,700

