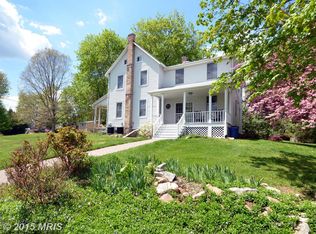Sold for $650,000 on 01/03/25
$650,000
4307 Roundnoll Rd, Baldwin, MD 21013
4beds
2,544sqft
Single Family Residence
Built in 1978
2.91 Acres Lot
$646,600 Zestimate®
$256/sqft
$3,365 Estimated rent
Home value
$646,600
$595,000 - $705,000
$3,365/mo
Zestimate® history
Loading...
Owner options
Explore your selling options
What's special
Welcome to 4307 Roundnoll Road. This charming 4 bedroom, 2.5 bath with a 2 car side load garage retreat home is nestled in the heart of Baldwin. This beautifully updated residence offers a perfect blend of modern amenities and serene outdoor living, all while enjoying an traditional floorplan that’s perfect for entertaining. The inviting living room features large windows that flood the space with natural light, a gourmet Kitchen creating a great space to cook and gather, complete with stainless steel appliances, granite countertops, and ample cabinet space. On the second level you will find 4 comfortable, spacious bedrooms and 2 full, recently updated bathrooms including a tranquil primary en-suite bath for added privacy. Step outside on your rear deck to your private backyard sanctuary, perfect for summer barbecues or peaceful evenings under the stars. The location is prime, situated in a friendly neighborhood, this home offers easy access to local parks, schools, and shopping, making it ideal for families. With its combination of style, comfort, and convenience, this home is a must-see! Schedule your tour today and experience everything 4307 Roundnoll Road has to offer!
Zillow last checked: 8 hours ago
Listing updated: January 03, 2025 at 04:58am
Listed by:
Mark Richa 410-808-9236,
Cummings & Co. Realtors
Bought with:
Melissa Jane Levinsky, 5011034
Keller Williams Legacy
Source: Bright MLS,MLS#: MDBC2108694
Facts & features
Interior
Bedrooms & bathrooms
- Bedrooms: 4
- Bathrooms: 3
- Full bathrooms: 2
- 1/2 bathrooms: 1
- Main level bathrooms: 1
Basement
- Area: 1092
Heating
- Central, Forced Air, Heat Pump, Electric
Cooling
- Central Air, Electric
Appliances
- Included: Disposal, Dishwasher, Dryer, Washer, Cooktop, Refrigerator, Microwave, Electric Water Heater
Features
- Eat-in Kitchen, Primary Bath(s), Formal/Separate Dining Room, Kitchen - Country, Dry Wall
- Flooring: Carpet, Ceramic Tile, Laminate, Hardwood, Wood
- Basement: Full,Unfinished,Walk-Out Access
- Number of fireplaces: 1
Interior area
- Total structure area: 3,276
- Total interior livable area: 2,544 sqft
- Finished area above ground: 2,184
- Finished area below ground: 360
Property
Parking
- Total spaces: 2
- Parking features: Garage Faces Side, Garage Door Opener, Inside Entrance, Asphalt, Public, Private, Attached, Driveway, On Street
- Attached garage spaces: 2
- Has uncovered spaces: Yes
Accessibility
- Accessibility features: None
Features
- Levels: Three
- Stories: 3
- Patio & porch: Deck
- Exterior features: Chimney Cap(s), Flood Lights, Rain Gutters
- Pool features: None
- Has view: Yes
- View description: Trees/Woods
Lot
- Size: 2.91 Acres
- Dimensions: 1.00 x
- Features: Backs to Trees
Details
- Additional structures: Above Grade, Below Grade
- Parcel number: 04101600009122
- Zoning: RESIDENTIAL
- Special conditions: Standard
Construction
Type & style
- Home type: SingleFamily
- Architectural style: Colonial
- Property subtype: Single Family Residence
Materials
- Frame, Block, Brick
- Foundation: Block
- Roof: Asphalt
Condition
- Excellent
- New construction: No
- Year built: 1978
Utilities & green energy
- Sewer: On Site Septic
- Water: Private, Well
- Utilities for property: Propane, Electricity Available
Community & neighborhood
Location
- Region: Baldwin
- Subdivision: Baldwin
Other
Other facts
- Listing agreement: Exclusive Right To Sell
- Listing terms: Conventional,FHA,Cash,VA Loan
- Ownership: Fee Simple
- Road surface type: Black Top
Price history
| Date | Event | Price |
|---|---|---|
| 1/3/2025 | Sold | $650,000+4.2%$256/sqft |
Source: | ||
| 12/16/2024 | Pending sale | $624,000$245/sqft |
Source: | ||
| 12/3/2024 | Contingent | $624,000$245/sqft |
Source: | ||
| 12/1/2024 | Listed for sale | $624,000$245/sqft |
Source: | ||
Public tax history
| Year | Property taxes | Tax assessment |
|---|---|---|
| 2025 | $5,896 +10.4% | $481,500 +9.3% |
| 2024 | $5,338 +10.3% | $440,467 +10.3% |
| 2023 | $4,841 +11.4% | $399,433 +11.4% |
Find assessor info on the county website
Neighborhood: 21013
Nearby schools
GreatSchools rating
- 9/10Carroll Manor Elementary SchoolGrades: K-5Distance: 1.2 mi
- 6/10Cockeysville Middle SchoolGrades: 6-8Distance: 6.4 mi
- 8/10Dulaney High SchoolGrades: 9-12Distance: 5.9 mi
Schools provided by the listing agent
- Elementary: Carroll Manor
- Middle: Cockeysville
- High: Dulaney
- District: Baltimore County Public Schools
Source: Bright MLS. This data may not be complete. We recommend contacting the local school district to confirm school assignments for this home.

Get pre-qualified for a loan
At Zillow Home Loans, we can pre-qualify you in as little as 5 minutes with no impact to your credit score.An equal housing lender. NMLS #10287.
Sell for more on Zillow
Get a free Zillow Showcase℠ listing and you could sell for .
$646,600
2% more+ $12,932
With Zillow Showcase(estimated)
$659,532