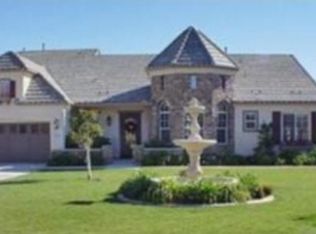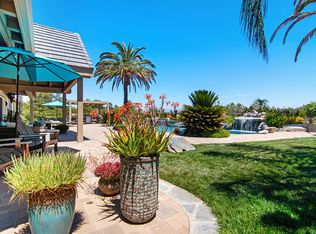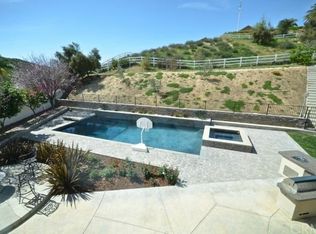Sold for $2,200,000
Listing Provided by:
Jake Fioresi DRE #02119783 951-326-6834,
Abundance Real Estate,
Anthony Anselmo DRE #02159710,
Abundance Real Estate
Bought with: Abundance Real Estate
$2,200,000
43074 Brighton Ridge Ln, Temecula, CA 92592
4beds
4,819sqft
Single Family Residence
Built in 2005
1.26 Acres Lot
$2,199,600 Zestimate®
$457/sqft
$6,561 Estimated rent
Home value
$2,199,600
$2.00M - $2.40M
$6,561/mo
Zestimate® history
Loading...
Owner options
Explore your selling options
What's special
Panoramic Sunset Views | Infinity Edge Pool & Spa | 4 Beds + an Office | ALL Bedrooms with En-Suite Bathrooms + So much more... Discover a rare opportunity in one of Temecula’s most coveted neighborhoods. Tucked at the very end of an exclusive four home cul-de-sac, this beautifully remodeled estate captures some of the most breathtaking sunset vistas the valley has to offer. Privacy, space, and views combine to create a setting that’s simply unmatched. Designed for single story living, the main level features a spacious primary suite with its own sitting area and private office/lounge, plus two additional bedrooms each with en-suite baths and an oversized office that can easily serve as a fifth bedroom if desired. The primary suite overlooks incredible sunsets and includes a large walk-in closet and separate retreat space. Upstairs you’ll find a generous bonus loft with dramatic picture windows framing the panoramic views, along with a private guest bedroom and full bath. Set on 1.26 fully usable acres, the property is fully fenced with a private wrought iron entry gate and offers endless potential. Imagine adding an RV garage, pickleball court, or custom outdoor retreat the space is ready for your vision. Existing RV amenities include dedicated parking with 220 volt electrical, sewer clean-out, and full hookups. A four car garage with sleek epoxy flooring provides ample storage and workspace. This home has undergone a thoughtful, high end remodel: new luxury vinyl plank flooring flows throughout, the kitchen has been completely redesigned with modern finishes, bathrooms shine with stylish upgrades, and fresh interior and exterior paint makes the entire residence feel brand-new. Every detail is move in ready. Adding to the allure, the property sits in the perfect location for 4th of July fireworks, launched directly across the street near the Temecula Library enjoy the show from the comfort of your own backyard. Low taxes and no HOA mean more freedom and lower carrying costs. If you’ve been seeking a truly special Temecula property one that blends privacy, elegance, and incredible views this home delivers it all. From sunrise coffee on the patio to wine-country evenings watching the sky turn gold and crimson, every moment here feels extraordinary.
Zillow last checked: 8 hours ago
Listing updated: November 25, 2025 at 07:26am
Listing Provided by:
Jake Fioresi DRE #02119783 951-326-6834,
Abundance Real Estate,
Anthony Anselmo DRE #02159710,
Abundance Real Estate
Bought with:
Anthony Anselmo, DRE #02159710
Abundance Real Estate
Jake Fioresi, DRE #02119783
Abundance Real Estate
Source: CRMLS,MLS#: SW25217663 Originating MLS: California Regional MLS
Originating MLS: California Regional MLS
Facts & features
Interior
Bedrooms & bathrooms
- Bedrooms: 4
- Bathrooms: 5
- Full bathrooms: 4
- 1/2 bathrooms: 1
- Main level bathrooms: 4
- Main level bedrooms: 3
Primary bedroom
- Features: Main Level Primary
Bedroom
- Features: Bedroom on Main Level
Bathroom
- Features: Dual Sinks, Remodeled, Upgraded, Walk-In Shower
Kitchen
- Features: Kitchen Island, Kitchen/Family Room Combo, Quartz Counters, Remodeled, Updated Kitchen, Walk-In Pantry
Heating
- Central
Cooling
- Central Air
Appliances
- Included: Dishwasher, Freezer, Disposal, Gas Oven, Gas Range, Microwave, Refrigerator, Range Hood, Water Heater
- Laundry: Laundry Room
Features
- Beamed Ceilings, Built-in Features, Ceiling Fan(s), Separate/Formal Dining Room, Eat-in Kitchen, High Ceilings, In-Law Floorplan, Open Floorplan, Pantry, Recessed Lighting, Bedroom on Main Level, Main Level Primary, Primary Suite, Walk-In Pantry, Wine Cellar, Walk-In Closet(s)
- Flooring: Tile, Vinyl
- Windows: Double Pane Windows
- Has fireplace: Yes
- Fireplace features: Family Room, Living Room
- Common walls with other units/homes: No Common Walls
Interior area
- Total interior livable area: 4,819 sqft
Property
Parking
- Total spaces: 4
- Parking features: Boat, Direct Access, Driveway, Garage, Gated, RV Access/Parking
- Attached garage spaces: 4
Features
- Levels: Two
- Stories: 2
- Entry location: Front Door
- Has private pool: Yes
- Pool features: Heated, In Ground, Private
- Has spa: Yes
- Spa features: Heated, In Ground, Private
- Fencing: Vinyl
- Has view: Yes
- View description: Mountain(s), Panoramic, Pool
Lot
- Size: 1.26 Acres
- Features: Back Yard, Corner Lot, Corners Marked, Cul-De-Sac, Drip Irrigation/Bubblers, Front Yard, Lawn, Landscaped, Street Level
Details
- Parcel number: 945090022
- Special conditions: Standard
Construction
Type & style
- Home type: SingleFamily
- Property subtype: Single Family Residence
Condition
- Updated/Remodeled,Turnkey
- New construction: No
- Year built: 2005
Utilities & green energy
- Electric: Standard
- Sewer: Public Sewer
- Water: Public
- Utilities for property: Electricity Connected, Natural Gas Connected, Sewer Connected, Water Connected
Community & neighborhood
Security
- Security features: Carbon Monoxide Detector(s), Security Gate, Smoke Detector(s)
Community
- Community features: Biking, Hiking
Location
- Region: Temecula
Other
Other facts
- Listing terms: Cash,Conventional,1031 Exchange,VA Loan
- Road surface type: Paved
Price history
| Date | Event | Price |
|---|---|---|
| 11/24/2025 | Sold | $2,200,000-8.3%$457/sqft |
Source: | ||
| 10/25/2025 | Pending sale | $2,399,990$498/sqft |
Source: | ||
| 10/8/2025 | Price change | $2,399,990-4%$498/sqft |
Source: | ||
| 9/15/2025 | Listed for sale | $2,499,990+25.3%$519/sqft |
Source: | ||
| 3/21/2024 | Sold | $1,995,000+2.3%$414/sqft |
Source: Public Record Report a problem | ||
Public tax history
| Year | Property taxes | Tax assessment |
|---|---|---|
| 2025 | $23,098 +12.3% | $2,034,899 +5.5% |
| 2024 | $20,571 -3.9% | $1,929,000 -3% |
| 2023 | $21,415 +23.4% | $1,989,000 +32.4% |
Find assessor info on the county website
Neighborhood: 92592
Nearby schools
GreatSchools rating
- 3/10Vail Elementary SchoolGrades: K-5Distance: 0.9 mi
- 5/10Margarita Middle SchoolGrades: 6-8Distance: 1.5 mi
- 9/10Temecula Valley High SchoolGrades: 9-12Distance: 0.6 mi
Get a cash offer in 3 minutes
Find out how much your home could sell for in as little as 3 minutes with a no-obligation cash offer.
Estimated market value
$2,199,600


