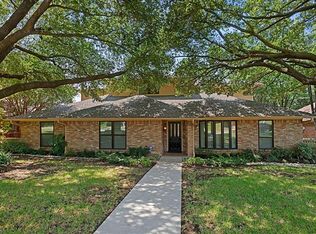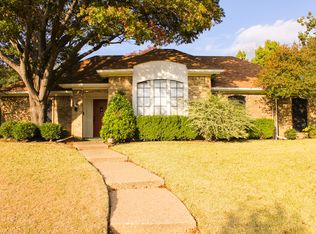Sold on 09/11/25
Price Unknown
4308 Aliso Rd, Plano, TX 75074
3beds
2,373sqft
Single Family Residence
Built in 1977
8,712 Square Feet Lot
$470,000 Zestimate®
$--/sqft
$2,856 Estimated rent
Home value
$470,000
$447,000 - $498,000
$2,856/mo
Zestimate® history
Loading...
Owner options
Explore your selling options
What's special
A Private Oasis in the Heart of Convenience
Step into a home that feels like a hidden retreat—where tranquility and beauty meet every corner. This single-story gem offers 3 bedrooms and 3 bathrooms, and from the moment you walk in, the soaring vaulted ceilings welcome you with light and space.
At the heart of this home lies its most captivating feature: a stunning central patio, bursting with vibrant plants and a soothing water fountain that brings nature’s calm right to your doorstep. Every room embraces this peaceful courtyard, offering views that inspire stillness and joy, morning to night.
The layout flows effortlessly—open, airy, and full of possibility. A spacious additional living area looks out onto a sparkling pool complete with a waterfall and bubbling jacuzzi, ready for both family fun and relaxing evenings. Already outfitted with a childproof safety gate, this backyard sanctuary is perfect for peace of mind.
Tucked in a quiet, green neighborhood, you’d never guess how close you are to everything: major highways, grocery stores, and daily conveniences are just minutes away.
This is more than a home—it’s a daily escape, a place to gather, grow, and ground yourself. The kind of space that welcomes you in and makes you want to stay awhile.
Zillow last checked: 8 hours ago
Listing updated: September 15, 2025 at 09:44am
Listed by:
Maria Centeno 0470323 214-882-0763,
Great Western Realty 817-689-2888
Bought with:
Marianna Savchyn
Fathom Realty
Source: NTREIS,MLS#: 20966911
Facts & features
Interior
Bedrooms & bathrooms
- Bedrooms: 3
- Bathrooms: 3
- Full bathrooms: 3
Primary bedroom
- Features: Ceiling Fan(s)
- Level: First
- Dimensions: 16 x 13
Bedroom
- Features: Ceiling Fan(s)
- Level: First
- Dimensions: 12 x 11
Bedroom
- Features: Ceiling Fan(s)
- Level: First
- Dimensions: 11 x 11
Breakfast room nook
- Level: First
- Dimensions: 10 x 8
Dining room
- Level: First
- Dimensions: 11 x 10
Living room
- Features: Ceiling Fan(s), Fireplace
- Level: First
- Dimensions: 18 x 14
Living room
- Features: Ceiling Fan(s)
- Level: First
- Dimensions: 21 x 16
Heating
- Central
Cooling
- Central Air, Ceiling Fan(s)
Appliances
- Included: Dishwasher, Electric Cooktop, Electric Oven, Disposal, Microwave
- Laundry: Washer Hookup, Electric Dryer Hookup, Laundry in Utility Room
Features
- Wet Bar, Eat-in Kitchen, Granite Counters, High Speed Internet, Kitchen Island, Cable TV, Vaulted Ceiling(s), Walk-In Closet(s)
- Flooring: Carpet, Ceramic Tile, Tile, Wood
- Windows: Skylight(s)
- Has basement: No
- Number of fireplaces: 1
- Fireplace features: Gas Starter, Masonry, Wood Burning
Interior area
- Total interior livable area: 2,373 sqft
Property
Parking
- Total spaces: 2
- Parking features: Alley Access, Garage, Garage Door Opener, Garage Faces Rear
- Attached garage spaces: 2
Features
- Levels: One
- Stories: 1
- Patio & porch: Covered
- Exterior features: Awning(s), Lighting, Rain Gutters
- Pool features: In Ground, Outdoor Pool, Pool, Pool Sweep, Water Feature
- Fencing: Back Yard,Wood
Lot
- Size: 8,712 sqft
- Features: Interior Lot, Landscaped, Sprinkler System
Details
- Parcel number: R024900600501
Construction
Type & style
- Home type: SingleFamily
- Architectural style: Ranch,Detached
- Property subtype: Single Family Residence
- Attached to another structure: Yes
Materials
- Brick
- Foundation: Slab
- Roof: Composition
Condition
- Year built: 1977
Utilities & green energy
- Sewer: Public Sewer
- Water: Public
- Utilities for property: Sewer Available, Water Available, Cable Available
Green energy
- Energy efficient items: HVAC, Insulation, Thermostat, Windows
Community & neighborhood
Security
- Security features: Security System Leased, Security System, Carbon Monoxide Detector(s), Fire Alarm
Location
- Region: Plano
- Subdivision: Los Rios Add Ph I
Other
Other facts
- Listing terms: Cash,Conventional,FHA,VA Loan
Price history
| Date | Event | Price |
|---|---|---|
| 9/11/2025 | Sold | -- |
Source: NTREIS #20966911 Report a problem | ||
| 8/18/2025 | Pending sale | $479,000$202/sqft |
Source: NTREIS #20966911 Report a problem | ||
| 8/11/2025 | Contingent | $479,000$202/sqft |
Source: NTREIS #20966911 Report a problem | ||
| 7/19/2025 | Price change | $479,000-1.2%$202/sqft |
Source: NTREIS #20966911 Report a problem | ||
| 7/11/2025 | Price change | $484,900-1%$204/sqft |
Source: NTREIS #20966911 Report a problem | ||
Public tax history
| Year | Property taxes | Tax assessment |
|---|---|---|
| 2025 | -- | $455,371 -1.6% |
| 2024 | $6,289 -23% | $463,003 -2.2% |
| 2023 | $8,168 +126.2% | $473,202 +29.8% |
Find assessor info on the county website
Neighborhood: Los Rios
Nearby schools
GreatSchools rating
- 5/10Dooley Elementary SchoolGrades: K-5Distance: 1 mi
- 4/10Armstrong Middle SchoolGrades: 6-8Distance: 0.7 mi
- 7/10Plano East Sr High SchoolGrades: 9-12Distance: 1.1 mi
Schools provided by the listing agent
- Elementary: Dooley
- Middle: Armstrong
- High: Mcmillen
- District: Plano ISD
Source: NTREIS. This data may not be complete. We recommend contacting the local school district to confirm school assignments for this home.
Get a cash offer in 3 minutes
Find out how much your home could sell for in as little as 3 minutes with a no-obligation cash offer.
Estimated market value
$470,000
Get a cash offer in 3 minutes
Find out how much your home could sell for in as little as 3 minutes with a no-obligation cash offer.
Estimated market value
$470,000

