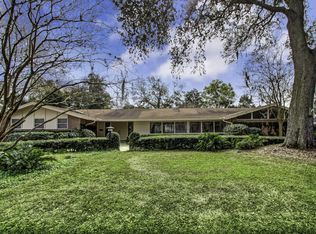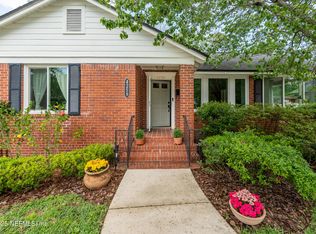Closed
$840,000
4308 HEAVEN TREES Road, Jacksonville, FL 32207
3beds
2,997sqft
Single Family Residence
Built in 1964
0.31 Acres Lot
$817,600 Zestimate®
$280/sqft
$3,214 Estimated rent
Home value
$817,600
$760,000 - $883,000
$3,214/mo
Zestimate® history
Loading...
Owner options
Explore your selling options
What's special
Come see before Sat Open House! Selling putting on a NEW ROOF. In the heart of San Marco, amidst meticulous landscaping, stands a most excellent one-story ranch. Buffered with mature oak trees, this 1/3 acre property backs onto an estate driveway, offering ultimate privacy. Open-concept living/kitchen area boasts 13' vaulted open-beam ceiling & modern fireplace. Kitchen features KraftMaid soft-close cabinetry, gas stove top & quartz counter. Natural light floods the adjacent sitting space & breakfast nook.
Home's split plan provides for a primary wing with sitting area, spa tub, standing shower, dual sinks, TOTO remote toilet and long walk-thru closet that leads to the laundry room - how logical! Custom design elements include - beaded recessed wainscoting, dimmer lighting, hardwood flooring & custom plantation shutters. Attached 2-car garage has a 3-point turn driveway & LOTS of storage. Kick back under the pergola & soak in the sounds of the waterfall. Welcome to the Neighborhood!
Zillow last checked: 8 hours ago
Listing updated: August 07, 2025 at 07:41am
Listed by:
GENNI C JETT 904-874-7454,
COMPASS FLORIDA LLC 904-413-0119
Bought with:
ANITA VINING, 319504
BERKSHIRE HATHAWAY HOMESERVICES FLORIDA NETWORK REALTY
Source: realMLS,MLS#: 2049065
Facts & features
Interior
Bedrooms & bathrooms
- Bedrooms: 3
- Bathrooms: 3
- Full bathrooms: 2
- 1/2 bathrooms: 1
Heating
- Central
Cooling
- Central Air
Appliances
- Included: Dryer, Electric Oven, Electric Water Heater, Gas Cooktop, Microwave, Refrigerator, Washer
- Laundry: Electric Dryer Hookup, Washer Hookup
Features
- Breakfast Bar, Breakfast Nook, Ceiling Fan(s), Entrance Foyer, Open Floorplan, Primary Bathroom -Tub with Separate Shower, Master Downstairs, Split Bedrooms, Vaulted Ceiling(s)
- Flooring: Tile, Wood
- Number of fireplaces: 1
- Fireplace features: Wood Burning
Interior area
- Total structure area: 3,708
- Total interior livable area: 2,997 sqft
Property
Parking
- Total spaces: 2
- Parking features: Additional Parking, Attached, Garage
- Attached garage spaces: 2
Features
- Levels: One
- Stories: 1
- Patio & porch: Patio
- Exterior features: Other
- Pool features: None
- Fencing: Back Yard,Privacy,Vinyl
Lot
- Size: 0.31 Acres
- Dimensions: 120 x 115
- Features: Dead End Street
Details
- Parcel number: 0994830000
- Zoning description: Residential
Construction
Type & style
- Home type: SingleFamily
- Architectural style: Ranch
- Property subtype: Single Family Residence
Materials
- Roof: Shingle
Condition
- Updated/Remodeled
- New construction: No
- Year built: 1964
Utilities & green energy
- Sewer: Septic Tank
- Water: Public
- Utilities for property: Cable Connected, Electricity Connected, Water Connected, Propane
Community & neighborhood
Location
- Region: Jacksonville
- Subdivision: Heaven Trees
Other
Other facts
- Listing terms: Cash,Conventional,FHA
Price history
| Date | Event | Price |
|---|---|---|
| 12/5/2024 | Sold | $840,000-4%$280/sqft |
Source: | ||
| 10/29/2024 | Price change | $875,000-2.8%$292/sqft |
Source: | ||
| 10/2/2024 | Price change | $900,000-2.7%$300/sqft |
Source: | ||
| 9/25/2024 | Listed for sale | $925,000$309/sqft |
Source: | ||
Public tax history
| Year | Property taxes | Tax assessment |
|---|---|---|
| 2024 | $3,161 +3% | $204,542 +3% |
| 2023 | $3,071 +9.2% | $198,585 +3% |
| 2022 | $2,811 +0.8% | $192,801 +3% |
Find assessor info on the county website
Neighborhood: Miramar
Nearby schools
GreatSchools rating
- 10/10Hendricks Avenue Elementary SchoolGrades: PK-5Distance: 0.9 mi
- 2/10Alfred I. Dupont Middle SchoolGrades: 6-8Distance: 2.4 mi
- 2/10Terry Parker High SchoolGrades: 9-12Distance: 6.6 mi
Schools provided by the listing agent
- Elementary: Hendricks Avenue
Source: realMLS. This data may not be complete. We recommend contacting the local school district to confirm school assignments for this home.
Get a cash offer in 3 minutes
Find out how much your home could sell for in as little as 3 minutes with a no-obligation cash offer.
Estimated market value
$817,600

