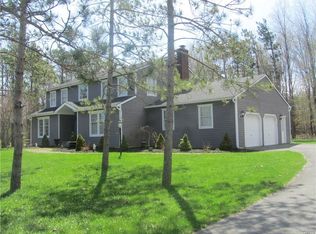Closed
$520,000
4308 Hepatica Hill Rd, Manlius, NY 13104
5beds
2,807sqft
Single Family Residence
Built in 1987
0.99 Acres Lot
$523,800 Zestimate®
$185/sqft
$3,857 Estimated rent
Home value
$523,800
$498,000 - $550,000
$3,857/mo
Zestimate® history
Loading...
Owner options
Explore your selling options
What's special
Set on one of the largest lots in Pompey Pines, with almost a full acre, this beautiful 5-bedroom, 3.5-bath home offers space, privacy, and modern comfort in the sought-after Fayetteville–Manlius school district. From the moment you arrive, you’ll love the shaded front and back yards, the expansive lower deck, and the private upper balcony, perfect for morning coffee while overlooking the lush backyard and mature apple tree. The kitchen is designed for both function and style, offering abundant storage, generous counter space, and upgraded appliances. The main level features a 2-story foyer with tile floors, a formal living and dining room, a cozy family room, and a private first-floor study or 5th bedroom. Hardwood floors run throughout the main living areas. Upstairs, the bright and airy master suite is a true retreat, featuring peaceful views of mature trees, a walk-out balcony, generous closet space, a spa-like bathroom with a Jacuzzi under a skylight, and a convenient washer/dryer setup. The other 3 bedrooms are good sized with ample closets. The finished basement adds an impressive 1,100 square feet of living space, ideal for a home theater, gym, guest suite, workshop, or extra storage, and includes a second washer/dryer hookup. Additional highlights include a 2-car attached garage, newer roof, and well-maintained mechanicals, including the hot water heater, AC, and furnace. The home is move-in ready with brand-new carpet, fresh paint throughout, updated trim and ceilings, new exterior lighting, and even a large swing set in the backyard.
This home blends indoor comfort, outdoor enjoyment, and an unbeatable location. Don’t miss this great opportunity!
Zillow last checked: 8 hours ago
Listing updated: December 09, 2025 at 11:19am
Listed by:
Robert McTague 315-682-9500,
Howard Hanna Real Estate,
Joseph Lisowski 315-682-9500,
Howard Hanna Real Estate
Bought with:
Brian D Murphy, 10301218524
Acropolis Realty Group LLC
Source: NYSAMLSs,MLS#: S1630331 Originating MLS: Syracuse
Originating MLS: Syracuse
Facts & features
Interior
Bedrooms & bathrooms
- Bedrooms: 5
- Bathrooms: 4
- Full bathrooms: 3
- 1/2 bathrooms: 1
- Main level bathrooms: 1
- Main level bedrooms: 1
Heating
- Gas, Forced Air
Cooling
- Central Air
Appliances
- Included: Built-In Range, Built-In Oven, Dishwasher, Electric Cooktop, Exhaust Fan, Disposal, Gas Water Heater, Refrigerator, Range Hood
- Laundry: Upper Level
Features
- Ceiling Fan(s), Separate/Formal Dining Room, Entrance Foyer, Eat-in Kitchen, Separate/Formal Living Room, Home Office, Kitchen Island, Kitchen/Family Room Combo, Sliding Glass Door(s), Walk-In Pantry, Bedroom on Main Level, Bath in Primary Bedroom
- Flooring: Carpet, Hardwood, Tile, Varies
- Doors: Sliding Doors
- Basement: Full,Finished,Partially Finished
- Number of fireplaces: 1
Interior area
- Total structure area: 2,807
- Total interior livable area: 2,807 sqft
Property
Parking
- Total spaces: 2
- Parking features: Attached, Garage, Garage Door Opener
- Attached garage spaces: 2
Features
- Levels: Two
- Stories: 2
- Patio & porch: Deck
- Exterior features: Blacktop Driveway, Deck, Play Structure
Lot
- Size: 0.99 Acres
- Dimensions: 200 x 216
- Features: Rectangular, Rectangular Lot, Residential Lot
Details
- Parcel number: 31460000400000110120000000
- Special conditions: Standard
Construction
Type & style
- Home type: SingleFamily
- Architectural style: Colonial
- Property subtype: Single Family Residence
Materials
- Blown-In Insulation, Brick, Stucco, Vinyl Siding, Wood Siding, Copper Plumbing
- Foundation: Poured
- Roof: Asphalt,Shingle
Condition
- Resale
- Year built: 1987
Utilities & green energy
- Electric: Circuit Breakers
- Sewer: Connected
- Water: Connected, Public
- Utilities for property: Cable Available, High Speed Internet Available, Sewer Connected, Water Connected
Community & neighborhood
Location
- Region: Manlius
- Subdivision: Pompey Pines
Other
Other facts
- Listing terms: Cash,Conventional,VA Loan
Price history
| Date | Event | Price |
|---|---|---|
| 12/8/2025 | Sold | $520,000-5.5%$185/sqft |
Source: | ||
| 10/8/2025 | Pending sale | $550,000$196/sqft |
Source: | ||
| 9/25/2025 | Contingent | $550,000$196/sqft |
Source: | ||
| 9/20/2025 | Price change | $550,000-4.3%$196/sqft |
Source: | ||
| 9/6/2025 | Price change | $575,000-3.7%$205/sqft |
Source: | ||
Public tax history
| Year | Property taxes | Tax assessment |
|---|---|---|
| 2024 | -- | $268,000 |
| 2023 | -- | $268,000 |
| 2022 | -- | $268,000 |
Find assessor info on the county website
Neighborhood: 13104
Nearby schools
GreatSchools rating
- 8/10Eagle Hill Middle SchoolGrades: 5-8Distance: 1.3 mi
- 9/10Fayetteville Manlius Senior High SchoolGrades: 9-12Distance: 2.2 mi
- 9/10Enders Road Elementary SchoolGrades: K-4Distance: 1.5 mi
Schools provided by the listing agent
- High: Fayetteville-Manlius Senior High
- District: Fayetteville-Manlius
Source: NYSAMLSs. This data may not be complete. We recommend contacting the local school district to confirm school assignments for this home.
