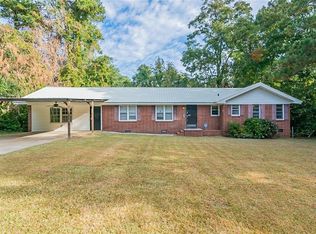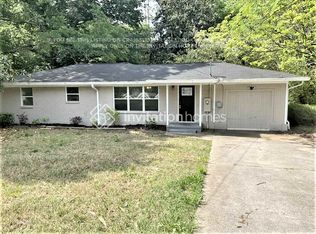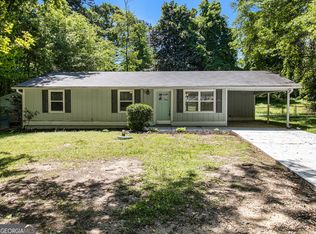Closed
$255,000
4308 Midway Rd, Douglasville, GA 30134
3beds
1,742sqft
Single Family Residence
Built in 1961
0.95 Acres Lot
$267,000 Zestimate®
$146/sqft
$1,687 Estimated rent
Home value
$267,000
$248,000 - $286,000
$1,687/mo
Zestimate® history
Loading...
Owner options
Explore your selling options
What's special
Experience the epitome of comfortable living in this charming 4-sided brick ranch nestled on nearly 1 acre of serene landscape. Step into the heart of the home where a well-appointed kitchen seamlessly flows into the inviting dining area and spacious family room, creating the perfect space for entertaining or quiet family gatherings. Step outside onto the screened deck, an ideal spot to savor morning coffee or evening meals al fresco. Discover the convenience of an oversized laundry room, providing ample space for storage and organization. The unique layout of the bathroom adds a touch of luxury, evoking the feeling of a 2-bathroom home, enhancing both functionality and comfort. Welcome home to a harmonious blend of classic elegance and modern convenience, where every detail has been thoughtfully designed to enhance your lifestyle.
Zillow last checked: 8 hours ago
Listing updated: June 05, 2024 at 02:00pm
Listed by:
Mark Spain 770-886-9000,
Mark Spain Real Estate,
Scott Millen 678-371-5252,
Mark Spain Real Estate
Bought with:
Brenda Martinez, 402164
Atlanta Communities
Source: GAMLS,MLS#: 10264531
Facts & features
Interior
Bedrooms & bathrooms
- Bedrooms: 3
- Bathrooms: 2
- Full bathrooms: 1
- 1/2 bathrooms: 1
- Main level bathrooms: 1
- Main level bedrooms: 3
Heating
- Natural Gas, Central
Cooling
- Central Air
Appliances
- Included: Dishwasher
- Laundry: In Hall
Features
- Other
- Flooring: Hardwood, Vinyl
- Windows: Double Pane Windows
- Basement: Crawl Space
- Has fireplace: No
- Common walls with other units/homes: No Common Walls
Interior area
- Total structure area: 1,742
- Total interior livable area: 1,742 sqft
- Finished area above ground: 1,742
- Finished area below ground: 0
Property
Parking
- Total spaces: 2
- Parking features: Carport
- Has carport: Yes
Features
- Levels: One
- Stories: 1
- Patio & porch: Deck, Screened
- Body of water: None
Lot
- Size: 0.95 Acres
- Features: Private
Details
- Parcel number: 08211820004
- Special conditions: Investor Owned
Construction
Type & style
- Home type: SingleFamily
- Architectural style: Brick 4 Side,Ranch,Traditional
- Property subtype: Single Family Residence
Materials
- Other
- Roof: Composition
Condition
- Resale
- New construction: No
- Year built: 1961
Utilities & green energy
- Sewer: Septic Tank
- Water: Public
- Utilities for property: Cable Available, Electricity Available, Phone Available, Water Available
Green energy
- Energy efficient items: Thermostat
Community & neighborhood
Security
- Security features: Smoke Detector(s)
Community
- Community features: Street Lights
Location
- Region: Douglasville
- Subdivision: Midway Estates
HOA & financial
HOA
- Has HOA: No
- Services included: Other
Other
Other facts
- Listing agreement: Exclusive Right To Sell
- Listing terms: Cash,Conventional,VA Loan
Price history
| Date | Event | Price |
|---|---|---|
| 6/5/2024 | Sold | $255,000-3%$146/sqft |
Source: | ||
| 5/16/2024 | Pending sale | $263,000$151/sqft |
Source: | ||
| 5/7/2024 | Contingent | $263,000$151/sqft |
Source: | ||
| 4/25/2024 | Price change | $263,000-2.2%$151/sqft |
Source: | ||
| 4/4/2024 | Price change | $269,000-0.4%$154/sqft |
Source: | ||
Public tax history
| Year | Property taxes | Tax assessment |
|---|---|---|
| 2025 | $3,166 +120.4% | $100,800 +76.4% |
| 2024 | $1,437 +62.2% | $57,128 |
| 2023 | $886 -40.5% | $57,128 |
Find assessor info on the county website
Neighborhood: 30134
Nearby schools
GreatSchools rating
- 4/10Eastside Elementary SchoolGrades: K-5Distance: 0.9 mi
- 5/10Chestnut Log Middle SchoolGrades: 6-8Distance: 1.9 mi
- 3/10Lithia Springs Comprehensive High SchoolGrades: 9-12Distance: 3.2 mi
Schools provided by the listing agent
- Elementary: Eastside
- Middle: Chestnut Log
- High: Lithia Springs
Source: GAMLS. This data may not be complete. We recommend contacting the local school district to confirm school assignments for this home.
Get a cash offer in 3 minutes
Find out how much your home could sell for in as little as 3 minutes with a no-obligation cash offer.
Estimated market value$267,000
Get a cash offer in 3 minutes
Find out how much your home could sell for in as little as 3 minutes with a no-obligation cash offer.
Estimated market value
$267,000


