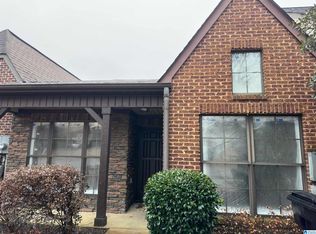Hurry on this one! 2 large bedrooms, 2 full baths, plus an office all on one level! Custom made wrought iron front door. Large eat in kitchen with vaulted ceiling, new tile backsplash, new tile flooring, plenty of cabinets and counter space, plus a pantry! Nice hardwood floors in many areas. Big living room, with a vaulted ceiling and a corner fireplace with gas logs. King size master bedroom with double tray ceiling. Master bath suite with new tile floors, garden tub, double sinks, walk in closet, and a separate shower. Split bedroom plan, great for roommates. Office/study with French doors, could use as a nursery. Covered front and rear patio. Nice level lot with a flat backyard big enough for dogs or children. Covered storage closet by the patio. No other unit behind this one. Dont miss out!
This property is off market, which means it's not currently listed for sale or rent on Zillow. This may be different from what's available on other websites or public sources.
