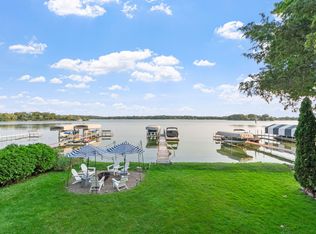Charming, newly updated, Lake Minnetonka home with 65ft of flat lake shore. This home offers breathtaking northern views of West Arm Bay and is centrally located. Steps away from the Dakota Trail and Lord Fletchers, this property offers many amenities. Other comforts include a large deck for entertaining, new shore rip-rap, and arborvitae trees for privacy. ** Renovated **
This property is off market, which means it's not currently listed for sale or rent on Zillow. This may be different from what's available on other websites or public sources.
