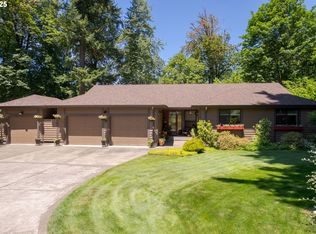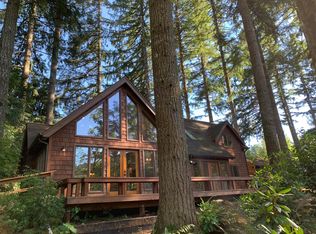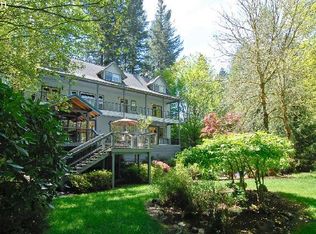
Sold for $860,000
Listed by:
CATHERINE FISHER Cell:541-979-9898,
Connected Real Estate Group
Bought with: Connected Real Estate Group
$860,000
43081 Deerhorn Rd, Springfield, OR 97478
3beds
2,224sqft
Single Family Residence
Built in 1989
0.78 Acres Lot
$859,900 Zestimate®
$387/sqft
$2,583 Estimated rent
Home value
$859,900
$791,000 - $937,000
$2,583/mo
Zestimate® history
Loading...
Owner options
Explore your selling options
What's special
Zillow last checked: 8 hours ago
Listing updated: 9 hours ago
Listed by:
CATHERINE FISHER Cell:541-979-9898,
Connected Real Estate Group
Bought with:
MARTY FULFORD
Connected Real Estate Group
Source: WVMLS,MLS#: 837140
Facts & features
Interior
Bedrooms & bathrooms
- Bedrooms: 3
- Bathrooms: 3
- Full bathrooms: 2
- 1/2 bathrooms: 1
Heating
- Forced Air
Features
- Flooring: Wood
- Has fireplace: Yes
- Fireplace features: Pellet Stove
Interior area
- Total structure area: 2,224
- Total interior livable area: 2,224 sqft
Property
Parking
- Total spaces: 2
- Parking features: Attached
- Attached garage spaces: 2
Features
- Levels: Two
- Stories: 2
- Patio & porch: Covered Patio, Deck, Patio
Lot
- Size: 0.78 Acres
Details
- Parcel number: 0547073
Construction
Type & style
- Home type: SingleFamily
- Property subtype: Single Family Residence
Materials
- Roof: Composition
Condition
- New construction: No
- Year built: 1989
Utilities & green energy
- Water: Well
Community & neighborhood
Location
- Region: Springfield
Other
Other facts
- Listing agreement: Exclusive Right To Sell
- Price range: $860K - $860K
- Listing terms: VA Loan,Cash,FHA,Conventional
Price history
| Date | Event | Price |
|---|---|---|
| 5/21/2025 | Sold | $860,000-1.7%$387/sqft |
Source: | ||
| 4/23/2025 | Pending sale | $875,000$393/sqft |
Source: | ||
| 3/27/2025 | Listed for sale | $875,000+8%$393/sqft |
Source: | ||
| 8/18/2023 | Sold | $810,000-3.5%$364/sqft |
Source: | ||
| 7/28/2023 | Pending sale | $839,000-9.7%$377/sqft |
Source: | ||
Public tax history
| Year | Property taxes | Tax assessment |
|---|---|---|
| 2025 | $4,737 +7.3% | $409,910 +3% |
| 2024 | $4,416 +0.7% | $397,971 +3% |
| 2023 | $4,383 +4.1% | $386,380 +3% |
Find assessor info on the county website
Neighborhood: 97478
Nearby schools
GreatSchools rating
- 4/10Walterville Elementary SchoolGrades: K-5Distance: 5 mi
- 6/10Thurston Middle SchoolGrades: 6-8Distance: 12.9 mi
- 5/10Thurston High SchoolGrades: 9-12Distance: 13.2 mi

Get pre-qualified for a loan
At Zillow Home Loans, we can pre-qualify you in as little as 5 minutes with no impact to your credit score.An equal housing lender. NMLS #10287.

