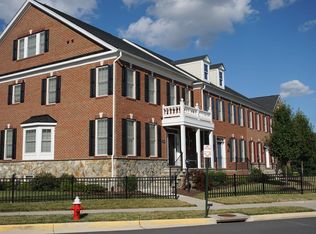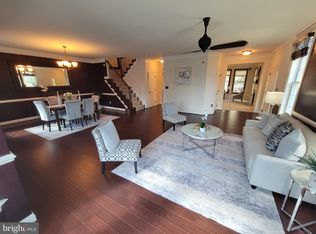Home description :- Main level entrance with hardwood foyer Living area with powder room and dining Huge family room with fire place and separate deck Large gourmet kitchen with all top upgrades (attached to family room) Hardwood Dinette attached to kitchen . 2nd floor:- Huge master bedroom with 2 closet and attached master bath Master bath includes separate toilet, soaking tub and shower area with all top upgrades 2nd bed room with closet 3rd bedroom with closet additional bathroom for both the bedrooms 1 sepate puja room too Basement:- Huge basement with 10 recess lights . Additional full bath. Basement comes with a small closet and mechanical room Just 0.1 mile walkable distance to Harris Teeter, Sana day spa and more. All schools are with in 2 miles . (loudoun county public schools) Close to VA 28 and 267 Future metro in less than 1 mile.
This property is off market, which means it's not currently listed for sale or rent on Zillow. This may be different from what's available on other websites or public sources.

