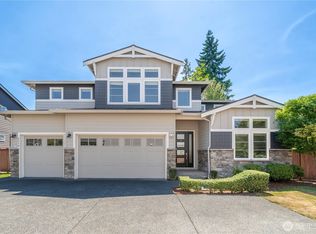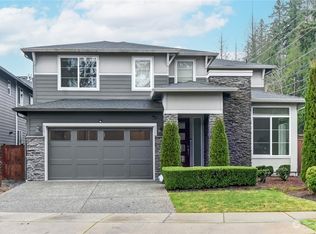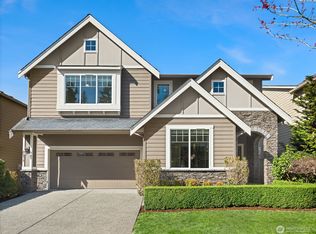Sold
Listed by:
Rupinder Dulay,
Dulay Homes LLC,
Kartikeya Mehta,
Dulay Homes LLC
Bought with: HomeSmart Real Estate Assoc
$1,550,000
4309 231st Place SE, Bothell, WA 98021
5beds
2,971sqft
Single Family Residence
Built in 2017
4,356 Square Feet Lot
$1,537,900 Zestimate®
$522/sqft
$4,327 Estimated rent
Home value
$1,537,900
$1.43M - $1.65M
$4,327/mo
Zestimate® history
Loading...
Owner options
Explore your selling options
What's special
Welcome to East-Facing sun drenched home tucked in a peaceful cul-de-sac with full bedroom & bathroom on main floor. Entertain with ease in the stunning quartz island kitchen, then relax in the open loft bonus room with vaulted ceilings & oversized windows facing west to enjoy perfect sunsets. The luxurious primary suite features a spa-like 5-piece bath & walk-in closet. Upstairs find another East facing Bonus room/Living room with high ceiling window wall. There are 3 more bedrooms & bathroom to enjoy the second floor. Enjoy outdoor living with a covered patio, low maintenance synthetic turf, fruit trees & fencing for privacy. Other features include AC, MyQ smart garage opener, LeafFilter gutter system & custom chandelier. Pre-inspected!!
Zillow last checked: 8 hours ago
Listing updated: October 25, 2025 at 04:04am
Listed by:
Rupinder Dulay,
Dulay Homes LLC,
Kartikeya Mehta,
Dulay Homes LLC
Bought with:
Samiksha Ray, 24015938
HomeSmart Real Estate Assoc
Source: NWMLS,MLS#: 2388077
Facts & features
Interior
Bedrooms & bathrooms
- Bedrooms: 5
- Bathrooms: 3
- Full bathrooms: 3
- Main level bathrooms: 1
- Main level bedrooms: 1
Bedroom
- Level: Main
Bathroom full
- Level: Main
Dining room
- Level: Main
Entry hall
- Level: Main
Kitchen with eating space
- Level: Main
Living room
- Level: Main
Heating
- Fireplace, 90%+ High Efficiency, Electric, Natural Gas
Cooling
- Central Air
Appliances
- Included: Dishwasher(s), Dryer(s), Microwave(s), Refrigerator(s), Stove(s)/Range(s), Washer(s)
Features
- Bath Off Primary
- Flooring: Ceramic Tile, Hardwood, Vinyl, Carpet
- Basement: None
- Number of fireplaces: 1
- Fireplace features: Gas, Main Level: 1, Fireplace
Interior area
- Total structure area: 2,971
- Total interior livable area: 2,971 sqft
Property
Parking
- Total spaces: 2
- Parking features: Attached Garage
- Attached garage spaces: 2
Features
- Levels: Two
- Stories: 2
- Entry location: Main
- Patio & porch: Bath Off Primary, Fireplace, Walk-In Closet(s)
- Has view: Yes
- View description: Territorial
Lot
- Size: 4,356 sqft
- Features: Cul-De-Sac, Curbs, Paved, Sidewalk, Fenced-Fully, Gas Available, Patio
- Residential vegetation: Fruit Trees
Details
- Parcel number: 01168600001200
- Zoning description: Jurisdiction: County
- Special conditions: Standard
Construction
Type & style
- Home type: SingleFamily
- Architectural style: Craftsman
- Property subtype: Single Family Residence
Materials
- Cement Planked, Cement Plank
- Foundation: Poured Concrete
- Roof: Composition
Condition
- Good
- Year built: 2017
- Major remodel year: 2017
Details
- Builder name: Century Communities
Utilities & green energy
- Electric: Company: Snohomish PUD
- Sewer: Sewer Connected, Company: Alderwood Water and Sewer
- Water: Public, Company: Alderwood Water and Sewer
Community & neighborhood
Community
- Community features: Park, Playground, Trail(s)
Location
- Region: Bothell
- Subdivision: Snohomish
HOA & financial
HOA
- HOA fee: $95 monthly
Other
Other facts
- Listing terms: Cash Out,Conventional,FHA,VA Loan
- Cumulative days on market: 71 days
Price history
| Date | Event | Price |
|---|---|---|
| 9/24/2025 | Sold | $1,550,000-1.6%$522/sqft |
Source: | ||
| 8/15/2025 | Pending sale | $1,575,000$530/sqft |
Source: | ||
| 8/2/2025 | Price change | $1,575,000-1.6%$530/sqft |
Source: | ||
| 6/28/2025 | Price change | $1,599,950-1.2%$539/sqft |
Source: | ||
| 6/6/2025 | Listed for sale | $1,620,000+87.1%$545/sqft |
Source: | ||
Public tax history
| Year | Property taxes | Tax assessment |
|---|---|---|
| 2024 | $11,438 +8.6% | $1,279,800 +8.6% |
| 2023 | $10,532 -3.6% | $1,178,500 -13.5% |
| 2022 | $10,919 +9.5% | $1,362,700 +37.7% |
Find assessor info on the county website
Neighborhood: 98021
Nearby schools
GreatSchools rating
- 8/10Kokanee Elementary SchoolGrades: K-5Distance: 0.9 mi
- 7/10Leota Middle SchoolGrades: 6-8Distance: 3.1 mi
- 8/10North Creek High SchoolGrades: 9-12Distance: 2.5 mi
Schools provided by the listing agent
- Elementary: Kokanee Elem
- Middle: Leota Middle School
- High: North Creek High School
Source: NWMLS. This data may not be complete. We recommend contacting the local school district to confirm school assignments for this home.

Get pre-qualified for a loan
At Zillow Home Loans, we can pre-qualify you in as little as 5 minutes with no impact to your credit score.An equal housing lender. NMLS #10287.
Sell for more on Zillow
Get a free Zillow Showcase℠ listing and you could sell for .
$1,537,900
2% more+ $30,758
With Zillow Showcase(estimated)
$1,568,658


