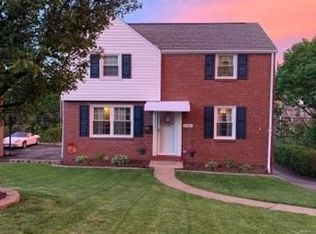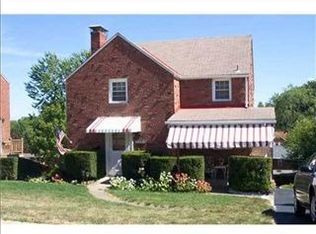Sold for $225,000
$225,000
4309 Highgrove Rd, Pittsburgh, PA 15236
3beds
1,120sqft
Single Family Residence
Built in 1948
5,662.8 Square Feet Lot
$227,300 Zestimate®
$201/sqft
$1,860 Estimated rent
Home value
$227,300
$211,000 - $245,000
$1,860/mo
Zestimate® history
Loading...
Owner options
Explore your selling options
What's special
If you are looking for quintessential South Hills charm, this house is the perfect house for you! Enjoy the exposed hardwood floors throughout the entire main level of the home! The large living room is perfect for entertaining, relaxing (by the fire) while reading a book or watching television, or just spending time with loved ones! The massive, expanded driveway in the back of the home allows for ample parking and the back yard comes with a mini-playground as well as two decks for entertainment and enjoyment! Finally, enjoy being minutes from all the South Hills has to offer including walking distance to the newly renovated Overlook Acres Park as well as located less than one mile from Caste Village Shoppes and Cool Springs!
Zillow last checked: 8 hours ago
Listing updated: February 28, 2025 at 08:12am
Listed by:
Jason Wilcox 724-941-1427,
REALTY ONE GROUP GOLD STANDARD
Bought with:
Theresa White, RS295055
RE/MAX SELECT REALTY
Source: WPMLS,MLS#: 1683761 Originating MLS: West Penn Multi-List
Originating MLS: West Penn Multi-List
Facts & features
Interior
Bedrooms & bathrooms
- Bedrooms: 3
- Bathrooms: 2
- Full bathrooms: 1
- 1/2 bathrooms: 1
Primary bedroom
- Level: Upper
- Dimensions: 14x11
Bedroom 2
- Level: Upper
- Dimensions: 11x10
Bedroom 3
- Level: Upper
- Dimensions: 9x8
Dining room
- Level: Main
- Dimensions: 11x11
Kitchen
- Level: Main
- Dimensions: 11x7
Laundry
- Level: Basement
- Dimensions: 18x14
Living room
- Level: Main
- Dimensions: 18x11
Heating
- Forced Air, Gas
Cooling
- Central Air, Electric
Appliances
- Included: Some Electric Appliances, Dishwasher, Disposal, Microwave, Refrigerator, Stove
Features
- Flooring: Hardwood, Tile, Carpet
- Basement: Unfinished,Walk-Up Access
- Number of fireplaces: 1
- Fireplace features: Wood Burning
Interior area
- Total structure area: 1,120
- Total interior livable area: 1,120 sqft
Property
Parking
- Total spaces: 1
- Parking features: Built In
- Has attached garage: Yes
Features
- Levels: Two
- Stories: 2
- Pool features: None
Lot
- Size: 5,662 sqft
- Dimensions: 51 x 120 x 52 x 120
Details
- Parcel number: 0316B00252000000
Construction
Type & style
- Home type: SingleFamily
- Architectural style: Colonial,Two Story
- Property subtype: Single Family Residence
Materials
- Aluminum Siding, Brick
- Roof: Asphalt
Condition
- Resale
- Year built: 1948
Utilities & green energy
- Sewer: Public Sewer
- Water: Public
Community & neighborhood
Community
- Community features: Public Transportation
Location
- Region: Pittsburgh
Price history
| Date | Event | Price |
|---|---|---|
| 2/28/2025 | Sold | $225,000$201/sqft |
Source: | ||
| 2/28/2025 | Pending sale | $225,000$201/sqft |
Source: | ||
| 1/29/2025 | Contingent | $225,000$201/sqft |
Source: | ||
| 12/31/2024 | Listed for sale | $225,000+87.7%$201/sqft |
Source: | ||
| 8/12/2010 | Sold | $119,900$107/sqft |
Source: Public Record Report a problem | ||
Public tax history
| Year | Property taxes | Tax assessment |
|---|---|---|
| 2025 | $3,848 +9.6% | $104,800 |
| 2024 | $3,511 +608.3% | $104,800 |
| 2023 | $496 | $104,800 |
Find assessor info on the county website
Neighborhood: 15236
Nearby schools
GreatSchools rating
- NAWhitehall Elementary SchoolGrades: 2-5Distance: 0.9 mi
- 6/10Baldwin Senior High SchoolGrades: 7-12Distance: 1.8 mi
- NAMcannulty El SchoolGrades: K-1Distance: 1 mi
Schools provided by the listing agent
- District: Baldwin/Whitehall
Source: WPMLS. This data may not be complete. We recommend contacting the local school district to confirm school assignments for this home.
Get pre-qualified for a loan
At Zillow Home Loans, we can pre-qualify you in as little as 5 minutes with no impact to your credit score.An equal housing lender. NMLS #10287.

