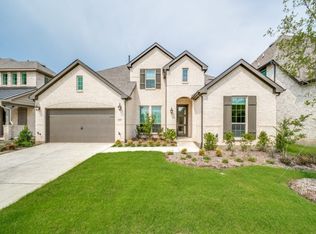Welcome to this exceptional American Legend home in the highly sought-after Wildridge community! This beautifully designed 4-bedroom, 5-bath home offers a spacious, open-concept floor plan that is perfect for entertaining. Enjoy seamless sightlines from the living room to the kitchen and breakfast area, creating a warm, inviting atmosphere. The living room features a stunning wall of windows, filling the space with natural light and showcasing the elegant luxury engineered floors throughout. The secluded primary suite provides ultimate privacy, with a luxurious ensuite bath featuring dual sinks, a large walk-in shower, and a generous walk-in closet. The expansive backyard is perfect for outdoor gatherings, with a covered patio ideal for relaxing or entertaining guests. This home also includes a chef's kitchen with a large island, ample storage space, and a dedicated office on the main floor. There is an additional bedroom downstairs, perfect for guests. Upstairs, you'll find two more bedrooms, along with a media room and a game room for even more living space. Located just a short walk from the community pool and playground, Wildridge offers scenic lake views, lush green spaces, and a variety of amenities, including trails, parks, and fishing ponds. Don't miss out on the opportunity to experience the perfect balance of luxury living and natural beauty in Wildridge!
This property is off market, which means it's not currently listed for sale or rent on Zillow. This may be different from what's available on other websites or public sources.

