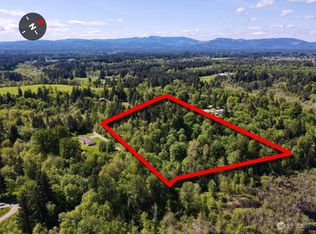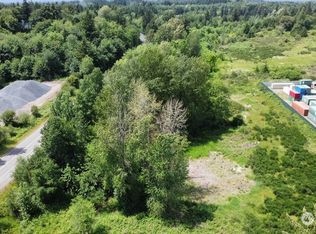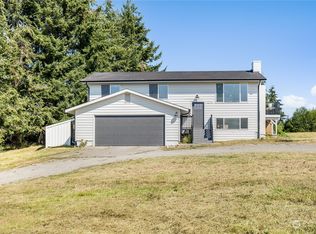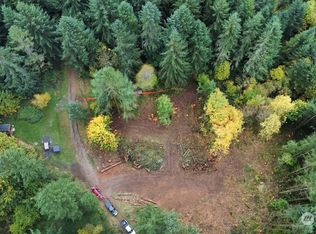Sold
Listed by:
Anna Khmilevsky,
Better Properties Eastside
Bought with: Windermere Abode
$674,000
4309 Maytown Road SW, Olympia, WA 98512
3beds
3,200sqft
Single Family Residence
Built in 1978
5.29 Acres Lot
$670,400 Zestimate®
$211/sqft
$3,484 Estimated rent
Home value
$670,400
$623,000 - $724,000
$3,484/mo
Zestimate® history
Loading...
Owner options
Explore your selling options
What's special
Discover the perfect blend of space, comfort & privacy in this FULLY updated 3 bed, 2.5 bath home with DADU. Situated on 5.29 flat, useable acres,this property offers endless potential to create a farm, build a shop, or simply enjoy nature. Inside, you will find a warm & inviting layout featuring a spacious living room, open kitchen/dining with plenty of counter space & cabinets, sliding glass door out onto your private back patio, plus great sized bedrooms. Enjoy white kitchen, modern quartz countertops, gorgeous LVP & list goes on! Peace of mind w/new roof, gutters, water heater, New central heating &AC! Highly sought after DADU -use for storage /office space, convert to separate unit for 4passive income via rental. Don't miss this home!
Zillow last checked: 8 hours ago
Listing updated: July 12, 2025 at 04:04am
Listed by:
Anna Khmilevsky,
Better Properties Eastside
Bought with:
Katie Jones, 134982
Windermere Abode
Source: NWMLS,MLS#: 2361890
Facts & features
Interior
Bedrooms & bathrooms
- Bedrooms: 3
- Bathrooms: 3
- Full bathrooms: 2
- 3/4 bathrooms: 1
- Main level bathrooms: 3
- Main level bedrooms: 3
Primary bedroom
- Level: Main
Bedroom
- Level: Main
Bedroom
- Level: Main
Bathroom full
- Level: Main
Bathroom full
- Level: Main
Bathroom three quarter
- Level: Main
Entry hall
- Level: Main
Family room
- Level: Main
Kitchen with eating space
- Level: Main
Living room
- Level: Main
Heating
- Fireplace, Heat Pump, Electric
Cooling
- Central Air
Appliances
- Included: Dishwasher(s), Disposal, Dryer(s), Microwave(s), Refrigerator(s), Stove(s)/Range(s), Washer(s), Garbage Disposal, Water Heater: Electric, Water Heater Location: Utility room
Features
- Bath Off Primary
- Flooring: Ceramic Tile, Vinyl, Vinyl Plank
- Windows: Double Pane/Storm Window
- Basement: None
- Number of fireplaces: 1
- Fireplace features: Main Level: 1, Fireplace
Interior area
- Total structure area: 3,200
- Total interior livable area: 3,200 sqft
Property
Parking
- Parking features: Driveway, RV Parking
Features
- Levels: One
- Stories: 1
- Entry location: Main
- Patio & porch: Bath Off Primary, Ceramic Tile, Double Pane/Storm Window, Fireplace, Water Heater
- Has view: Yes
- View description: Territorial
Lot
- Size: 5.29 Acres
- Features: Dead End Street, Secluded, Deck, Dog Run, Green House, High Speed Internet, Outbuildings, RV Parking, Shop
- Topography: Level
- Residential vegetation: Brush, Fruit Trees, Garden Space, Wooded
Details
- Parcel number: 12605331100
- Special conditions: Standard
Construction
Type & style
- Home type: SingleFamily
- Property subtype: Single Family Residence
Materials
- Wood Siding, Wood Products
- Foundation: Poured Concrete
- Roof: Composition
Condition
- Year built: 1978
Utilities & green energy
- Electric: Company: PSE
- Sewer: Septic Tank, Company: septic
- Water: Individual Well, Company: P
Community & neighborhood
Location
- Region: Olympia
- Subdivision: Olympia
Other
Other facts
- Listing terms: Cash Out,Conventional,FHA,State Bond,USDA Loan,VA Loan
- Cumulative days on market: 24 days
Price history
| Date | Event | Price |
|---|---|---|
| 6/11/2025 | Sold | $674,000-0.1%$211/sqft |
Source: | ||
| 5/11/2025 | Pending sale | $674,950$211/sqft |
Source: | ||
| 4/18/2025 | Listed for sale | $674,950+107.7%$211/sqft |
Source: | ||
| 4/7/2023 | Sold | $325,000+38.3%$102/sqft |
Source: Public Record Report a problem | ||
| 3/29/2023 | Price change | $235,000-34.7%$73/sqft |
Source: | ||
Public tax history
| Year | Property taxes | Tax assessment |
|---|---|---|
| 2024 | $5,849 +61.5% | $632,400 +67.2% |
| 2023 | $3,620 +9.9% | $378,300 +4.5% |
| 2022 | $3,296 +5.1% | $362,000 +19.7% |
Find assessor info on the county website
Neighborhood: 98512
Nearby schools
GreatSchools rating
- 4/10Tenino Elementary SchoolGrades: 3-5Distance: 6.2 mi
- 5/10Tenino Middle SchoolGrades: 6-8Distance: 6.2 mi
- 5/10Tenino High SchoolGrades: 9-12Distance: 6 mi
Schools provided by the listing agent
- Middle: Tenino Mid
- High: Tenino High
Source: NWMLS. This data may not be complete. We recommend contacting the local school district to confirm school assignments for this home.
Get a cash offer in 3 minutes
Find out how much your home could sell for in as little as 3 minutes with a no-obligation cash offer.
Estimated market value$670,400
Get a cash offer in 3 minutes
Find out how much your home could sell for in as little as 3 minutes with a no-obligation cash offer.
Estimated market value
$670,400



