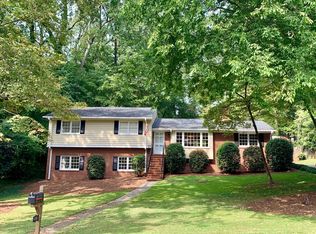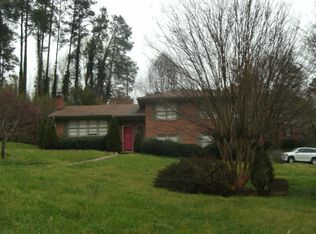Immaculate and move in ready home in highly desirable North Hills. Hardwoods thruout most of home. Spacious family room. Updated kitchen offers new cabinets, granite tops, s/s appliances & tile backsplash. Master suite includes 2 closets, completely renovated bath (frameless shower w/ dual heads & separate whirlpool tub + double vanities). Lower level has large bonus rm w/ built-ins & bedrm + bath. Updated windows. Oversized 2 tiered deck. Private, fenced backyard. Walkable to shops & dining!
This property is off market, which means it's not currently listed for sale or rent on Zillow. This may be different from what's available on other websites or public sources.

