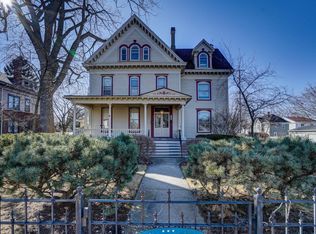Closed
$240,000
431 15th STREET, Racine, WI 53403
4beds
2,292sqft
Single Family Residence
Built in 1900
6,098.4 Square Feet Lot
$283,500 Zestimate®
$105/sqft
$1,862 Estimated rent
Home value
$283,500
$266,000 - $301,000
$1,862/mo
Zestimate® history
Loading...
Owner options
Explore your selling options
What's special
3-story brick and tudor family home only 2 blocks from Lake Michigan. Features 4 bedrooms, large eat-in kitchen with butler pantry and dining room. Living room with natural fireplace and all window sunroom. Natural woodwork and some hardwood floors. 1/2 bath off of kitchen. Full bath on 2nd level. 3rd level features large room with a pool table, 4th bedroom, large closet and walk-in storage space. Fenced-in yard. Updates include windows, roof, radiant heat installed 2019, chimney work 2023.
Zillow last checked: 8 hours ago
Listing updated: June 16, 2023 at 05:34am
Listed by:
Vicki Walmsley office@newportelite.com,
RE/MAX Newport Elite
Bought with:
Commernitta F Bradby
Source: WIREX MLS,MLS#: 1833474 Originating MLS: Metro MLS
Originating MLS: Metro MLS
Facts & features
Interior
Bedrooms & bathrooms
- Bedrooms: 4
- Bathrooms: 2
- Full bathrooms: 1
- 1/2 bathrooms: 1
Primary bedroom
- Level: Upper
- Area: 225
- Dimensions: 15 x 15
Bedroom 2
- Level: Upper
- Area: 196
- Dimensions: 14 x 14
Bedroom 3
- Level: Upper
- Area: 192
- Dimensions: 12 x 16
Bedroom 4
- Level: Upper
- Area: 121
- Dimensions: 11 x 11
Bathroom
- Features: Ceramic Tile, Shower Over Tub
Dining room
- Level: Main
- Area: 196
- Dimensions: 14 x 14
Kitchen
- Level: Main
- Area: 252
- Dimensions: 12 x 21
Living room
- Level: Main
- Area: 266
- Dimensions: 14 x 19
Heating
- Natural Gas, Radiant/Hot Water
Appliances
- Included: Dishwasher, Disposal, Freezer, Other, Oven, Range, Washer
Features
- High Speed Internet, Pantry
- Basement: Full,Partially Finished
- Attic: Expandable
Interior area
- Total structure area: 2,112
- Total interior livable area: 2,292 sqft
- Finished area above ground: 2,112
- Finished area below ground: 180
Property
Parking
- Total spaces: 2
- Parking features: Garage Door Opener, Detached, 2 Car, 1 Space
- Garage spaces: 2
Features
- Levels: Two
- Stories: 2
- Fencing: Fenced Yard
Lot
- Size: 6,098 sqft
- Features: Sidewalks
Details
- Parcel number: 01224000
- Zoning: R2
- Special conditions: Arms Length
Construction
Type & style
- Home type: SingleFamily
- Architectural style: Tudor/Provincial
- Property subtype: Single Family Residence
Materials
- Brick, Brick/Stone, Stucco/Slate
Condition
- 21+ Years
- New construction: No
- Year built: 1900
Utilities & green energy
- Sewer: Public Sewer
- Water: Public
- Utilities for property: Cable Available
Community & neighborhood
Location
- Region: Racine
- Municipality: Racine
Price history
| Date | Event | Price |
|---|---|---|
| 6/16/2023 | Sold | $240,000+21.5%$105/sqft |
Source: | ||
| 5/12/2023 | Pending sale | $197,500$86/sqft |
Source: | ||
| 5/8/2023 | Listed for sale | $197,500$86/sqft |
Source: | ||
Public tax history
| Year | Property taxes | Tax assessment |
|---|---|---|
| 2024 | $5,011 +5.2% | $220,800 +9.3% |
| 2023 | $4,763 +6.7% | $202,000 +9.8% |
| 2022 | $4,464 -6.9% | $184,000 +4.5% |
Find assessor info on the county website
Neighborhood: Live Towerview
Nearby schools
GreatSchools rating
- 2/10Johnson Elementary SchoolGrades: PK-5Distance: 2.4 mi
- NARacine Civil Leaders AcademyemyGrades: PK-7Distance: 0.2 mi
- 3/10Case High SchoolGrades: 9-12Distance: 4.4 mi
Schools provided by the listing agent
- District: Racine
Source: WIREX MLS. This data may not be complete. We recommend contacting the local school district to confirm school assignments for this home.

Get pre-qualified for a loan
At Zillow Home Loans, we can pre-qualify you in as little as 5 minutes with no impact to your credit score.An equal housing lender. NMLS #10287.
