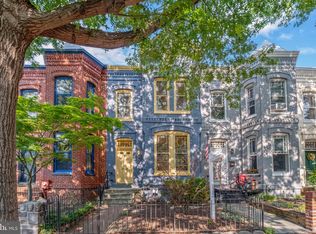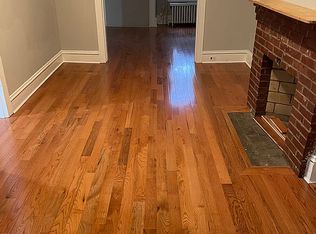Sold for $1,045,000
$1,045,000
431 3rd St NE, Washington, DC 20002
3beds
1,428sqft
Townhouse
Built in 1880
1,182 Square Feet Lot
$1,046,100 Zestimate®
$732/sqft
$4,364 Estimated rent
Home value
$1,046,100
$994,000 - $1.10M
$4,364/mo
Zestimate® history
Loading...
Owner options
Explore your selling options
What's special
Close-in, Senate-side 1880 semi-detached brick rowhouse thoughtfully reborn as a 2-3BR, 2.5BA contemporary urban retreat with indoor and outdoor “rooms” designed to max out your happiness quotient. Open main floor retains historic charm set for today’s living. The handsome renovated kitchen is on point with a classic vibe and every modern update. Step out to another “room” in the fenced rear yard. Clever access to systems and storage cellar under Trex-style deck on the covered portion of the patio. Upstairs the front bedroom features an en-suite bath, and the second queen size bedroom shares a hall bath with the rear bedroom currently kitted out as an office. Some other good stuff: full size upstairs laundry, CAC, warm wood floors throughout, and recently re-coated roof with warranty. About as close to Union Station and the Capitol Complex as you can get (ask those Senators you see walking by). On pretty, tree-lined 3rd Street, just off Stanton Park, near the H Street Corridor, restaurants, and more. Top of the chart Walk Score 97 and Bike Score 94! Ask your agent about Tue 10/17 offer deadline.
Zillow last checked: 8 hours ago
Listing updated: December 22, 2025 at 02:08pm
Listed by:
Andrew Glasow 202-285-3600,
Coldwell Banker Realty - Washington,
Co-Listing Agent: John Fred Saddler 202-746-5738,
Coldwell Banker Realty - Washington
Bought with:
Stefan Rahimian
EXP Realty, LLC
Source: Bright MLS,MLS#: DCDC2115024
Facts & features
Interior
Bedrooms & bathrooms
- Bedrooms: 3
- Bathrooms: 3
- Full bathrooms: 2
- 1/2 bathrooms: 1
- Main level bathrooms: 1
Basement
- Area: 180
Heating
- Hot Water, Natural Gas
Cooling
- Central Air, Electric
Appliances
- Included: Dishwasher, Disposal, Microwave, Oven/Range - Gas, Refrigerator, Range Hood, Stainless Steel Appliance(s), Washer, Water Heater, Dryer, Gas Water Heater
- Laundry: Upper Level
Features
- Built-in Features, Combination Dining/Living, Open Floorplan, Floor Plan - Traditional, Kitchen - Gourmet
- Flooring: Wood, Ceramic Tile
- Basement: Exterior Entry,Rear Entrance
- Has fireplace: No
Interior area
- Total structure area: 1,608
- Total interior livable area: 1,428 sqft
- Finished area above ground: 1,428
- Finished area below ground: 0
Property
Parking
- Parking features: On Street
- Has uncovered spaces: Yes
Accessibility
- Accessibility features: None
Features
- Levels: Two
- Stories: 2
- Patio & porch: Deck, Porch
- Pool features: None
Lot
- Size: 1,182 sqft
- Features: Urban Land-Sassafras-Chillum
Details
- Additional structures: Above Grade, Below Grade
- Parcel number: 0780//0037
- Zoning: RF-1/CAP
- Special conditions: Standard
Construction
Type & style
- Home type: Townhouse
- Architectural style: Victorian,Traditional,Contemporary
- Property subtype: Townhouse
Materials
- Brick
- Foundation: Brick/Mortar
Condition
- Excellent
- New construction: No
- Year built: 1880
Utilities & green energy
- Sewer: Public Sewer
- Water: Public
Community & neighborhood
Location
- Region: Washington
- Subdivision: Capitol Hill
Other
Other facts
- Listing agreement: Exclusive Right To Sell
- Listing terms: Cash,Conventional,FHA,VA Loan,Negotiable
- Ownership: Fee Simple
Price history
| Date | Event | Price |
|---|---|---|
| 11/1/2023 | Sold | $1,045,000+4.7%$732/sqft |
Source: | ||
| 10/17/2023 | Pending sale | $998,500$699/sqft |
Source: | ||
| 10/12/2023 | Listed for sale | $998,500+25.6%$699/sqft |
Source: | ||
| 5/21/2014 | Sold | $795,000+8%$557/sqft |
Source: Public Record Report a problem | ||
| 4/25/2014 | Listed for sale | $735,900+11.7%$515/sqft |
Source: Coldwell Banker Residential Brokerage - Capitol Hill #DC8328607 Report a problem | ||
Public tax history
| Year | Property taxes | Tax assessment |
|---|---|---|
| 2025 | $8,456 +0.3% | $1,084,640 +0.6% |
| 2024 | $8,427 +1.8% | $1,078,440 +2% |
| 2023 | $8,276 +7.3% | $1,057,660 +7.2% |
Find assessor info on the county website
Neighborhood: Capitol Hill
Nearby schools
GreatSchools rating
- 5/10Watkins Elementary SchoolGrades: 1-5Distance: 1.1 mi
- 7/10Stuart-Hobson Middle SchoolGrades: 6-8Distance: 0.1 mi
- 2/10Eastern High SchoolGrades: 9-12Distance: 1.3 mi
Schools provided by the listing agent
- District: District Of Columbia Public Schools
Source: Bright MLS. This data may not be complete. We recommend contacting the local school district to confirm school assignments for this home.

Get pre-qualified for a loan
At Zillow Home Loans, we can pre-qualify you in as little as 5 minutes with no impact to your credit score.An equal housing lender. NMLS #10287.

