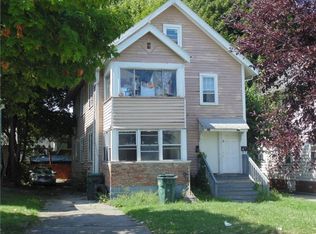Closed
$161,777
431-433 Hollenbeck St #2, Rochester, NY 14621
4beds
2,625sqft
Duplex, Multi Family
Built in 1920
-- sqft lot
$165,000 Zestimate®
$62/sqft
$1,126 Estimated rent
Home value
$165,000
$155,000 - $175,000
$1,126/mo
Zestimate® history
Loading...
Owner options
Explore your selling options
What's special
Welcome to 431–433 Hollenbeck Street! This beautifully updated duplex is a fantastic opportunity for both first-time homebuyers and savvy investors. Each spacious unit offers 2 bedrooms and 1 full bath, delivering a total of 2,625 sq ft of living space on a 5,314 sq ft lot.
Both units feature modern kitchens with granite countertops, updated tiled bathrooms, and a new roof, plus upgraded mechanical systems—all the hard work has been done for you! The clean, dry basement and attic provide excellent storage space for tenants or future expansion.
With rental income currently exceeding $22,000/year, this is a cash-flowing asset ready to enhance your portfolio. Or live in one unit and rent the other to offset your mortgage—either way, you win.
Don't miss this well-maintained, income-generating property. **DELAYED NEGOTIATIONS UNTIL FRIDAY 8/22 AT 3PM**
Zillow last checked: 8 hours ago
Listing updated: December 08, 2025 at 06:15am
Listed by:
Darrell Beckley 585-734-2903,
Howard Hanna
Bought with:
Derek Heerkens, 10401261047
RE/MAX Plus
Source: NYSAMLSs,MLS#: R1629919 Originating MLS: Rochester
Originating MLS: Rochester
Facts & features
Interior
Bedrooms & bathrooms
- Bedrooms: 4
- Bathrooms: 2
- Full bathrooms: 2
Heating
- Gas, Zoned, Forced Air
Cooling
- Zoned
Appliances
- Included: Gas Water Heater
Features
- Programmable Thermostat
- Flooring: Luxury Vinyl, Varies, Vinyl
- Basement: Full,Sump Pump
- Has fireplace: No
Interior area
- Total structure area: 2,625
- Total interior livable area: 2,625 sqft
Property
Parking
- Parking features: Common, Gravel, Two or More Spaces
Features
- Levels: Two
- Stories: 2
- Patio & porch: Balcony
- Exterior features: Awning(s), Balcony, Fence
- Fencing: Partial
Lot
- Size: 5,227 sqft
- Dimensions: 40 x 133
- Features: Near Public Transit, Rectangular, Rectangular Lot, Residential Lot
Details
- Parcel number: 26140009162000010190000000
- Zoning description: Residential 2 Unit
- Special conditions: Standard
Construction
Type & style
- Home type: MultiFamily
- Architectural style: Duplex
- Property subtype: Duplex, Multi Family
Materials
- Blown-In Insulation, Brick, Vinyl Siding, PEX Plumbing
- Foundation: Poured, Slab
- Roof: Asphalt
Condition
- Resale
- Year built: 1920
Utilities & green energy
- Electric: Fuses
- Sewer: Connected
- Water: Connected, Public
- Utilities for property: Cable Available, Sewer Connected, Water Connected
Community & neighborhood
Location
- Region: Rochester
- Subdivision: Jose Levys
Other
Other facts
- Listing terms: Cash,Conventional,FHA,VA Loan
Price history
| Date | Event | Price |
|---|---|---|
| 12/5/2025 | Sold | $161,777+19.9%$62/sqft |
Source: | ||
| 8/26/2025 | Pending sale | $134,900$51/sqft |
Source: | ||
| 8/19/2025 | Listed for sale | $134,900$51/sqft |
Source: | ||
Public tax history
Tax history is unavailable.
Neighborhood: 14621
Nearby schools
GreatSchools rating
- 3/10School 50 Helen Barrett MontgomeryGrades: PK-8Distance: 0.5 mi
- 2/10School 58 World Of Inquiry SchoolGrades: PK-12Distance: 2.1 mi
- 5/10School 54 Flower City Community SchoolGrades: PK-6Distance: 1.7 mi
Schools provided by the listing agent
- District: Rochester
Source: NYSAMLSs. This data may not be complete. We recommend contacting the local school district to confirm school assignments for this home.
