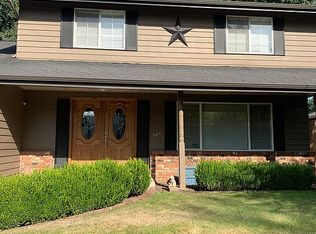Sold
$420,000
431 65th St, Springfield, OR 97478
3beds
1,648sqft
Residential, Single Family Residence
Built in 1975
8,276.4 Square Feet Lot
$437,300 Zestimate®
$255/sqft
$2,459 Estimated rent
Home value
$437,300
$415,000 - $459,000
$2,459/mo
Zestimate® history
Loading...
Owner options
Explore your selling options
What's special
Welcome to this charming residence nestled in a neighborhood, boasting tranquility. Situated adjacent to an elementary school, this two-story abode offers a retreat from the hustle and bustle of city life.One of its defining features is its remarkable separation of space, ensuring functionality for the household. As you step into the backyard, you'll be greeted by a spacious deck, perfect for hosting gatherings and creating lasting memories. The fenced backyard provides a secure haven for relaxation and play, while a generous 12-foot wide gate grants easy access for a large RV carport shelter, catering to your adventurous spirit.This remarkable property presents a rare opportunity, as it makes its debut on the market for the first time in four decades. Don't miss the chance to make this your forever home, where comfort, convenience, and cherished memories await.
Zillow last checked: 8 hours ago
Listing updated: July 25, 2024 at 02:28am
Listed by:
Stacy DeHart ICON@TheICONREGroup.com,
ICON Real Estate Group
Bought with:
Erik Umenhofer, 201222171
Triple Oaks Realty LLC
Source: RMLS (OR),MLS#: 24337882
Facts & features
Interior
Bedrooms & bathrooms
- Bedrooms: 3
- Bathrooms: 2
- Full bathrooms: 2
- Main level bathrooms: 1
Primary bedroom
- Features: Bathroom, Ceiling Fan, Wallto Wall Carpet
- Level: Upper
- Area: 182
- Dimensions: 13 x 14
Bedroom 2
- Features: Ceiling Fan, Wallto Wall Carpet
- Level: Upper
- Area: 100
- Dimensions: 10 x 10
Bedroom 3
- Features: Wallto Wall Carpet
- Level: Upper
- Area: 90
- Dimensions: 10 x 9
Dining room
- Features: Wallto Wall Carpet
- Level: Main
- Area: 120
- Dimensions: 10 x 12
Family room
- Features: Bathroom, Ceiling Fan, Sliding Doors, Wallto Wall Carpet
- Level: Main
- Area: 240
- Dimensions: 12 x 20
Kitchen
- Features: Disposal, Eat Bar, Pantry, Free Standing Range, Free Standing Refrigerator
- Level: Main
- Area: 108
- Width: 12
Living room
- Features: Fireplace, Sunken, Wallto Wall Carpet
- Level: Main
- Area: 216
- Dimensions: 18 x 12
Heating
- Ceiling, Ductless, Zoned, Fireplace(s)
Cooling
- Has cooling: Yes
Appliances
- Included: Disposal, Free-Standing Range, Free-Standing Refrigerator, Range Hood, Washer/Dryer, Electric Water Heater
- Laundry: Laundry Room
Features
- Ceiling Fan(s), Bathroom, Eat Bar, Pantry, Sunken
- Flooring: Laminate, Vinyl, Wall to Wall Carpet
- Doors: Sliding Doors
- Windows: Double Pane Windows, Vinyl Frames
- Basement: Crawl Space,None
- Number of fireplaces: 1
- Fireplace features: Wood Burning
Interior area
- Total structure area: 1,648
- Total interior livable area: 1,648 sqft
Property
Parking
- Total spaces: 2
- Parking features: Driveway, RV Access/Parking, RV Boat Storage, Garage Door Opener, Attached
- Attached garage spaces: 2
- Has uncovered spaces: Yes
Accessibility
- Accessibility features: Accessible Full Bath, Bathroom Cabinets, Garage On Main, Minimal Steps, Natural Lighting, Parking, Utility Room On Main, Walkin Shower, Accessibility
Features
- Levels: Multi/Split
- Stories: 2
- Patio & porch: Covered Deck, Deck, Porch
- Exterior features: Yard
- Fencing: Fenced
- Has view: Yes
- View description: Territorial
Lot
- Size: 8,276 sqft
- Features: Level, SqFt 7000 to 9999
Details
- Additional structures: RVParking, RVBoatStorage, ToolShed
- Parcel number: 1077716
Construction
Type & style
- Home type: SingleFamily
- Property subtype: Residential, Single Family Residence
Materials
- Vinyl Siding
- Foundation: Concrete Perimeter
- Roof: Composition
Condition
- Resale
- New construction: No
- Year built: 1975
Utilities & green energy
- Sewer: Public Sewer
- Water: Public
- Utilities for property: Cable Connected
Community & neighborhood
Security
- Security features: Entry, Security Lights, Sidewalk
Location
- Region: Springfield
Other
Other facts
- Listing terms: Cash,Conventional,FHA,VA Loan
- Road surface type: Paved
Price history
| Date | Event | Price |
|---|---|---|
| 4/30/2024 | Sold | $420,000+1.9%$255/sqft |
Source: | ||
| 4/9/2024 | Pending sale | $412,000$250/sqft |
Source: | ||
| 4/4/2024 | Listed for sale | $412,000$250/sqft |
Source: | ||
Public tax history
| Year | Property taxes | Tax assessment |
|---|---|---|
| 2025 | $4,291 +1.6% | $233,974 +3% |
| 2024 | $4,221 +4.4% | $227,160 +3% |
| 2023 | $4,042 +3.4% | $220,544 +3% |
Find assessor info on the county website
Neighborhood: 97478
Nearby schools
GreatSchools rating
- 6/10Ridgeview Elementary SchoolGrades: K-5Distance: 0.1 mi
- 6/10Thurston Middle SchoolGrades: 6-8Distance: 0.4 mi
- 5/10Thurston High SchoolGrades: 9-12Distance: 0.4 mi
Schools provided by the listing agent
- Elementary: Ridgeview
- Middle: Thurston
- High: Thurston
Source: RMLS (OR). This data may not be complete. We recommend contacting the local school district to confirm school assignments for this home.

Get pre-qualified for a loan
At Zillow Home Loans, we can pre-qualify you in as little as 5 minutes with no impact to your credit score.An equal housing lender. NMLS #10287.
