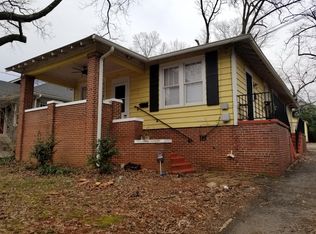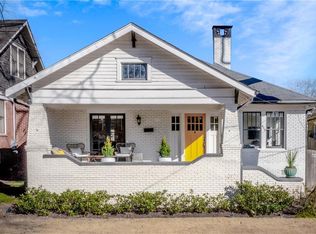New Luxury Construction in Lake Claire/Candler Park - Main House + Carriage House Welcome to this brand new, high-end construction offering in the heart of Lake Claire/Candler Park! This exquisite property features a spacious main house with 5 bedrooms and 4 bathrooms, plus a fully equipped 1-bedroom, 1-bath apartment/Carriage House (or Accessory Dwelling Unit) above a 2-car garage. Perfect for guests, family, or rental potential. The home is beautifully finished with top-of-the-line materials, including stainless steel appliances, marble countertops, and hardwood floors throughout. Cozy up next to the gas fireplace in the den or enjoy the second gas fireplace on your private backyard patio. This serene, yet convenient location is just steps from the Lake Claire/Candler Park business district with shops, restaurants, and a market, while remaining far enough from the road to ensure privacy. Within walking distance, you'll find two parks with playgrounds and tennis courts, along with access to the Freedom Park Path and Carter Center trails leading to the Beltline. Enjoy true intown living, surrounded by friendly neighbors and excellent schools in the Mary Lin, Howard, and Midtown districts. The home also comes with two EV chargers, a large back deck with a gas connection for your grill (no more swapping out tanks!), and all the comforts of modern living.
This property is off market, which means it's not currently listed for sale or rent on Zillow. This may be different from what's available on other websites or public sources.

