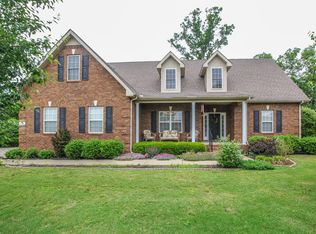Closed
$660,000
431 Conquest Rd, Murfreesboro, TN 37128
5beds
3,301sqft
Single Family Residence, Residential
Built in 2006
0.68 Acres Lot
$-- Zestimate®
$200/sqft
$3,209 Estimated rent
Home value
Not available
Estimated sales range
Not available
$3,209/mo
Zestimate® history
Loading...
Owner options
Explore your selling options
What's special
Recently adjusted price, take advantage now! Priced well below appraisal, welcome to this spacious and beautifully maintained 5-bedroom, 3.5-bath home, perfectly situated on nearly 3/4 of an acre in a peaceful, tree-lined setting. This private oasis offers the perfect mix of comfort, style, and outdoor living. Step outside and enjoy the professionally designed outdoor space featuring a gorgeous hardscape patio with a built-in stone fireplace—ideal for relaxing or entertaining year-round. The freshly updated landscaping includes stone landscape beds, concrete edging, and a black metal fence that blends seamlessly into the natural surroundings.
Inside, the home is immaculate. The main level features the primary bedroom and suite with 2 additional bedrooms (one currently used as an office). Hardwood floors throughout the main level and entry foyer invite you to an entertaining space with a separate dining room and fireplace in living room.
Upstairs a 700 sf. expansion in 2017 provides 2 additional bedrooms, large bonus room AND theater room with kitchenette- perfect for movie nights, guests, or entertaining.
This home truly has something for everyone. Space, privacy and thoughtful updates throughout. Combined with an exceptional location of west Murfreesboro, convenience to interstates, shopping, restaurants and healthcare you will enjoy private tranquility with ideal location. Using preferred lender, will pay up to $5,000 toward buyers closing costs or prepaid items.
Zillow last checked: 8 hours ago
Listing updated: October 24, 2025 at 10:49am
Listing Provided by:
Scott Riedel 615-207-8154,
Keller Williams Realty - Murfreesboro
Bought with:
John Howes, 374928
Elam Real Estate
Source: RealTracs MLS as distributed by MLS GRID,MLS#: 2974437
Facts & features
Interior
Bedrooms & bathrooms
- Bedrooms: 5
- Bathrooms: 4
- Full bathrooms: 3
- 1/2 bathrooms: 1
- Main level bedrooms: 3
Primary bathroom
- Features: Double Vanity
- Level: Double Vanity
Heating
- Central, Electric
Cooling
- Central Air, Electric
Appliances
- Included: Electric Oven, Range, Dishwasher, Microwave
- Laundry: Electric Dryer Hookup, Washer Hookup
Features
- Ceiling Fan(s), Entrance Foyer, Extra Closets, Redecorated, Walk-In Closet(s), High Speed Internet
- Flooring: Carpet, Wood, Tile
- Basement: None,Crawl Space
- Number of fireplaces: 2
- Fireplace features: Living Room
Interior area
- Total structure area: 3,301
- Total interior livable area: 3,301 sqft
- Finished area above ground: 3,301
Property
Parking
- Total spaces: 2
- Parking features: Garage Door Opener, Garage Faces Side
- Garage spaces: 2
Features
- Levels: Two
- Stories: 2
- Patio & porch: Porch, Covered, Patio
- Fencing: Back Yard
Lot
- Size: 0.68 Acres
- Dimensions: 61.29 x 174.65 IRR
- Features: Level
- Topography: Level
Details
- Parcel number: 100D D 03100 R0089656
- Special conditions: Standard
- Other equipment: Air Purifier
Construction
Type & style
- Home type: SingleFamily
- Property subtype: Single Family Residence, Residential
Materials
- Brick
- Roof: Asphalt
Condition
- New construction: No
- Year built: 2006
Utilities & green energy
- Sewer: Public Sewer
- Water: Public
- Utilities for property: Electricity Available, Water Available
Community & neighborhood
Location
- Region: Murfreesboro
- Subdivision: Kingdom Ridge Pud Resub Sec 1 Ph 2
HOA & financial
HOA
- Has HOA: Yes
- HOA fee: $20 monthly
- Second HOA fee: $250 one time
Price history
| Date | Event | Price |
|---|---|---|
| 10/24/2025 | Sold | $660,000+0%$200/sqft |
Source: | ||
| 9/12/2025 | Contingent | $659,900$200/sqft |
Source: | ||
| 8/30/2025 | Price change | $659,900-1.5%$200/sqft |
Source: | ||
| 8/17/2025 | Listed for sale | $670,000+200.4%$203/sqft |
Source: | ||
| 9/23/2010 | Sold | $223,000-2.6%$68/sqft |
Source: Agent Provided Report a problem | ||
Public tax history
| Year | Property taxes | Tax assessment |
|---|---|---|
| 2018 | $2,199 +7.4% | $72,100 +36.9% |
| 2017 | $2,048 | $52,675 |
| 2016 | $2,048 | $52,675 |
Find assessor info on the county website
Neighborhood: 37128
Nearby schools
GreatSchools rating
- 7/10Overall Creek ElementaryGrades: K-6Distance: 0.3 mi
- 7/10Blackman Middle SchoolGrades: 6-8Distance: 1.2 mi
- 8/10Blackman High SchoolGrades: 9-12Distance: 1.3 mi
Schools provided by the listing agent
- Elementary: Overall Creek Elementary
- Middle: Blackman Middle School
- High: Blackman High School
Source: RealTracs MLS as distributed by MLS GRID. This data may not be complete. We recommend contacting the local school district to confirm school assignments for this home.
Get pre-qualified for a loan
At Zillow Home Loans, we can pre-qualify you in as little as 5 minutes with no impact to your credit score.An equal housing lender. NMLS #10287.
