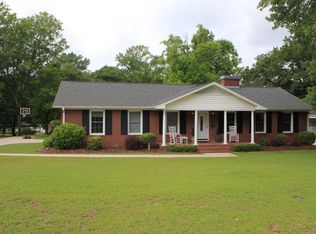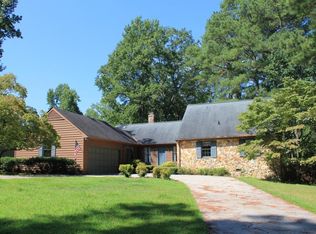Sold for $270,000 on 09/06/24
$270,000
431 Curtis Drive, Rockingham, NC 28379
3beds
1,567sqft
Single Family Residence
Built in 2010
0.49 Acres Lot
$271,600 Zestimate®
$172/sqft
$1,548 Estimated rent
Home value
$271,600
Estimated sales range
Not available
$1,548/mo
Zestimate® history
Loading...
Owner options
Explore your selling options
What's special
Located in one of the most well loved neighborhoods in Richmond County, this single-level home, built in 2010, is situated on a spacious .49-acre lot and is in pristine condition. The open floor plan features a modern split bedroom layout for added privacy. Recent updates include new kitchen appliances, fresh carpet in all bedrooms, and newly painted interior in most rooms. Both bathrooms have been upgraded with new toilets, and the kitchen and master bath have new faucets. The master bedroom is quite large and stands out with its beautiful dentil molding, a walk-in closet, and an enormous master bath with a private toilet room. Ceiling fans are installed in all bedrooms for added comfort. The living room boasts a vaulted ceiling that enhances the airy, open feel of the space. The kitchen offers solid surface countertops, ample counter space, and a bright eat-in dining area. Additional features include a security system, keyless entry from the back door off the 2-car carport, and a well-maintained roof that has recently been cleaned. The HVAC system has also been serviced recently. With all these features and updates, this home is in excellent condition and located just minutes from shopping, lakes parks, gyms and a quick 25 minute drive to Moore County. Schedule your appointment today to see it for yourself!
Zillow last checked: 8 hours ago
Listing updated: September 13, 2024 at 01:44pm
Listed by:
Jodie Mills 910-315-2826,
Carolina Property Sales
Bought with:
Sharonda Smith, 340410
LPT Realty, LLC
Source: Hive MLS,MLS#: 100457937 Originating MLS: Mid Carolina Regional MLS
Originating MLS: Mid Carolina Regional MLS
Facts & features
Interior
Bedrooms & bathrooms
- Bedrooms: 3
- Bathrooms: 2
- Full bathrooms: 2
Primary bedroom
- Level: Main
- Dimensions: 17.6 x 15
Bedroom 2
- Level: Main
- Dimensions: 12 x 11
Bedroom 3
- Level: Main
- Dimensions: 10.6 x 10
Dining room
- Level: Main
- Dimensions: 11.2 x 9
Kitchen
- Level: Main
- Dimensions: 16.6 x 11
Laundry
- Level: Main
- Dimensions: 9 x 9
Living room
- Level: Main
- Dimensions: 16.6 x 15
Heating
- Heat Pump, Electric
Cooling
- Heat Pump
Appliances
- Included: Electric Oven, Built-In Microwave, Refrigerator
- Laundry: Laundry Room
Features
- Walk-in Closet(s), Vaulted Ceiling(s), Solid Surface, Pantry, Walk-In Closet(s)
- Flooring: Carpet, Vinyl, Wood
- Has fireplace: No
- Fireplace features: None
Interior area
- Total structure area: 1,567
- Total interior livable area: 1,567 sqft
Property
Parking
- Total spaces: 2
- Parking features: Attached, Paved
- Has attached garage: Yes
- Carport spaces: 2
Features
- Levels: One
- Stories: 1
- Patio & porch: None
- Fencing: None
Lot
- Size: 0.49 Acres
- Dimensions: 100 x 216 x 100 x 212
Details
- Parcel number: 747306481298
- Zoning: R
- Special conditions: Standard
Construction
Type & style
- Home type: SingleFamily
- Property subtype: Single Family Residence
Materials
- Vinyl Siding
- Foundation: Crawl Space
- Roof: Architectural Shingle
Condition
- New construction: No
- Year built: 2010
Utilities & green energy
- Sewer: Public Sewer
- Water: Public
- Utilities for property: Sewer Available, Water Available
Community & neighborhood
Location
- Region: Rockingham
- Subdivision: Not In Subdivision
Other
Other facts
- Listing agreement: Exclusive Right To Sell
- Listing terms: Cash,Conventional,FHA,USDA Loan,VA Loan
- Road surface type: Paved
Price history
| Date | Event | Price |
|---|---|---|
| 9/6/2024 | Sold | $270,000-4.9%$172/sqft |
Source: | ||
| 8/10/2024 | Contingent | $283,900$181/sqft |
Source: | ||
| 8/6/2024 | Price change | $283,900-0.7%$181/sqft |
Source: | ||
| 7/27/2024 | Listed for sale | $286,000+4%$183/sqft |
Source: | ||
| 7/22/2024 | Listing removed | -- |
Source: Owner Report a problem | ||
Public tax history
| Year | Property taxes | Tax assessment |
|---|---|---|
| 2025 | $1,786 -2.5% | $226,341 |
| 2024 | $1,831 +30.7% | $226,341 +47.8% |
| 2023 | $1,401 | $153,175 |
Find assessor info on the county website
Neighborhood: 28379
Nearby schools
GreatSchools rating
- 7/10L J Bell ElementaryGrades: PK-5Distance: 0.8 mi
- 8/10Rockingham Junior HighGrades: 6-8Distance: 0.7 mi
- 2/10Richmond Senior High SchoolGrades: 10-12Distance: 2.2 mi
Schools provided by the listing agent
- Elementary: LJ Bell
- Middle: Rockingham
- High: Richmond Senior High
Source: Hive MLS. This data may not be complete. We recommend contacting the local school district to confirm school assignments for this home.

Get pre-qualified for a loan
At Zillow Home Loans, we can pre-qualify you in as little as 5 minutes with no impact to your credit score.An equal housing lender. NMLS #10287.

