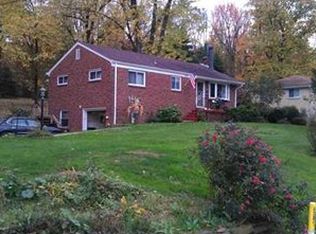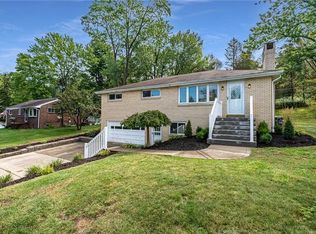MOVE IN CONDITION! GREAT LOCATION! EASY ACCESS TO I79, RT65 AND I279. HARDWOOD FLOORS JUST REFINISHED. FRESHLY PAINTED. 5 SKYLIGHTS. SOLID 6 PANEL PINE DOORS. LOADS OF CLOSET SPACE. PRIVATE 13X31 FOUR SEASON ROOM. BUILT IN BOOK CASE FAMILY ROOM. OFFICE AREA IN LOWER LEVEL. 15X21 LAUNDRY ROOM. NICE YARD. MULTI USE COURT. 10X24 SHED WITH ELECTRIC. 4 PLUS CAR GARAGE. MAIN DRIVEWAY HOLDS 12 CARS PLUS 2 ADDITIONAL DRIVEWAYS. 2 LINEN CLOSETS ON SECOND FLOOR. FIRST FLOOR BEDROOM HAS BEEN USED FOR A BEDROOM/OFFICE OR FORMAL LIVING ROOM.
This property is off market, which means it's not currently listed for sale or rent on Zillow. This may be different from what's available on other websites or public sources.

