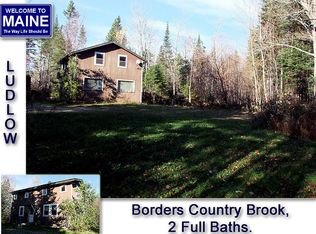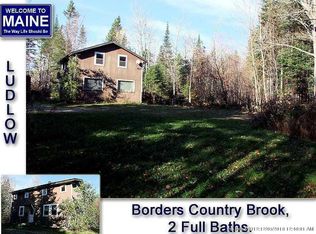Closed
$174,900
431 Hemore Road, Ludlow, ME 04730
4beds
1,493sqft
Single Family Residence
Built in ----
15.3 Acres Lot
$182,200 Zestimate®
$117/sqft
$1,756 Estimated rent
Home value
$182,200
Estimated sales range
Not available
$1,756/mo
Zestimate® history
Loading...
Owner options
Explore your selling options
What's special
Northern Maine custom log home with 15 acres! Like log homes and privacy? This one may be for you! This rustic gem has 3 bedrooms and possibly a 4th along with 2 full bathrooms one on each level. First floor has a large open concept Living room and, Kitchen and dining area. Nice fieldstone fireplace wood burning fireplace is the center piece of the of this living area. Unique custom design this one is not a kit home. there is a first-floor bedroom and large mudroom that has the laundry located here also. The second level has 2 or possibly 3 bedrooms along with the full bathroom. There is a one car garage and a car port with attached chicken coop! 15 acres is mostly wooded and nicely landscaped. Lots of room for gardens or critters. Located on a dead-end country gravel road!
Zillow last checked: 8 hours ago
Listing updated: October 04, 2024 at 09:48am
Listed by:
Northern Maine Realty, Inc.
Bought with:
Northern Maine Realty, Inc.
Source: Maine Listings,MLS#: 1599626
Facts & features
Interior
Bedrooms & bathrooms
- Bedrooms: 4
- Bathrooms: 2
- Full bathrooms: 2
Bedroom 1
- Level: First
Bedroom 2
- Level: Second
Bedroom 3
- Level: Second
Bedroom 4
- Level: First
Kitchen
- Level: First
Living room
- Level: First
Mud room
- Level: First
Heating
- Direct Vent Furnace, Stove
Cooling
- None
Appliances
- Included: Gas Range, Refrigerator
Features
- 1st Floor Bedroom
- Flooring: Other, Wood
- Basement: Interior Entry,Dirt Floor,Crawl Space,Partial,Unfinished
- Number of fireplaces: 1
Interior area
- Total structure area: 1,493
- Total interior livable area: 1,493 sqft
- Finished area above ground: 1,493
- Finished area below ground: 0
Property
Parking
- Total spaces: 1
- Parking features: Gravel, 5 - 10 Spaces, Carport, Detached
- Garage spaces: 1
- Has carport: Yes
Features
- Has view: Yes
- View description: Trees/Woods
Lot
- Size: 15.30 Acres
- Features: Rural, Level, Open Lot, Landscaped, Wooded
Details
- Parcel number: LUDWM2L11
- Zoning: Per Town
Construction
Type & style
- Home type: SingleFamily
- Architectural style: New Englander
- Property subtype: Single Family Residence
Materials
- Log, Wood Frame, Log Siding
- Foundation: Block, Other
- Roof: Metal
Utilities & green energy
- Electric: Circuit Breakers, Generator Hookup
- Sewer: Private Sewer
- Water: Well
Community & neighborhood
Location
- Region: Ludlow
Other
Other facts
- Road surface type: Gravel, Dirt
Price history
| Date | Event | Price |
|---|---|---|
| 10/4/2024 | Sold | $174,900-7.9%$117/sqft |
Source: | ||
| 8/21/2024 | Pending sale | $189,900$127/sqft |
Source: | ||
| 8/7/2024 | Listed for sale | $189,900$127/sqft |
Source: | ||
Public tax history
| Year | Property taxes | Tax assessment |
|---|---|---|
| 2024 | $2,766 +8.1% | $159,875 |
| 2023 | $2,558 +5.3% | $159,875 +25% |
| 2022 | $2,430 -1.5% | $127,900 |
Find assessor info on the county website
Neighborhood: 04730
Nearby schools
GreatSchools rating
- 9/10Mill Pond SchoolGrades: PK-6Distance: 10.3 mi
- 5/10Hodgdon Middle/High SchoolGrades: 7-12Distance: 10.3 mi

Get pre-qualified for a loan
At Zillow Home Loans, we can pre-qualify you in as little as 5 minutes with no impact to your credit score.An equal housing lender. NMLS #10287.

